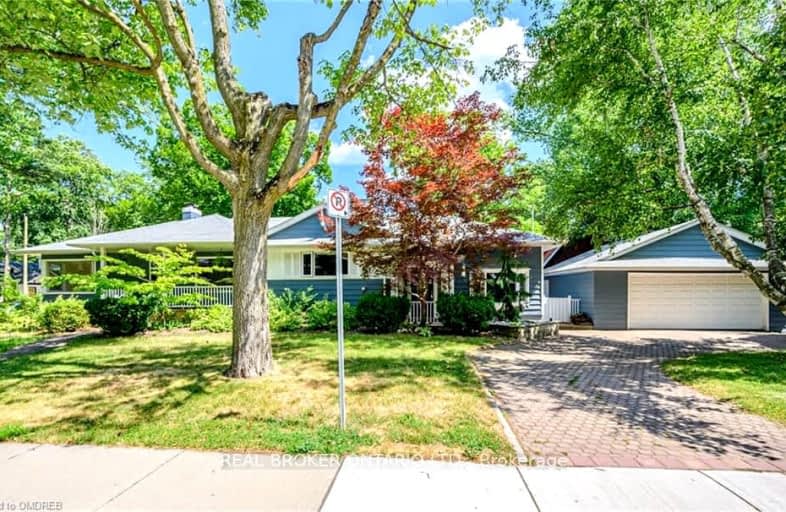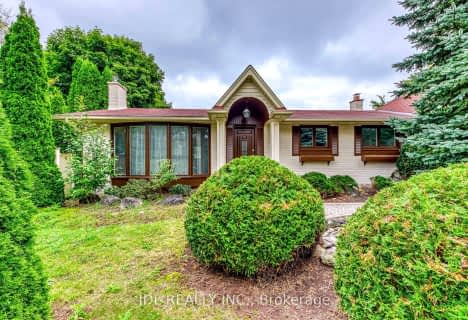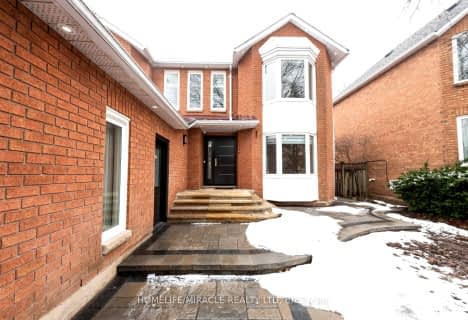Car-Dependent
- Most errands require a car.
35
/100
Good Transit
- Some errands can be accomplished by public transportation.
63
/100
Bikeable
- Some errands can be accomplished on bike.
55
/100

École élémentaire École élémentaire Gaetan-Gervais
Elementary: Public
1.62 km
École élémentaire du Chêne
Elementary: Public
1.63 km
Oakwood Public School
Elementary: Public
1.27 km
New Central Public School
Elementary: Public
1.04 km
ÉÉC Sainte-Marie-Oakville
Elementary: Catholic
1.89 km
E J James Public School
Elementary: Public
1.84 km
École secondaire Gaétan Gervais
Secondary: Public
1.63 km
Gary Allan High School - Oakville
Secondary: Public
2.37 km
Gary Allan High School - STEP
Secondary: Public
2.37 km
Oakville Trafalgar High School
Secondary: Public
2.40 km
St Thomas Aquinas Roman Catholic Secondary School
Secondary: Catholic
2.32 km
White Oaks High School
Secondary: Public
2.35 km
-
Lakeside Park
2 Navy St (at Front St.), Oakville ON L6J 2Y5 1.69km -
Tannery Park
10 WALKER St, Oakville 1.93km -
Holton Heights Park
1315 Holton Heights Dr, Oakville ON 2.26km
-
TD Bank Financial Group
321 Iroquois Shore Rd, Oakville ON L6H 1M3 1.41km -
CIBC
271 Hays Blvd, Oakville ON L6H 6Z3 4.73km -
TD Bank Financial Group
2517 Prince Michael Dr, Oakville ON L6H 0E9 5.35km














