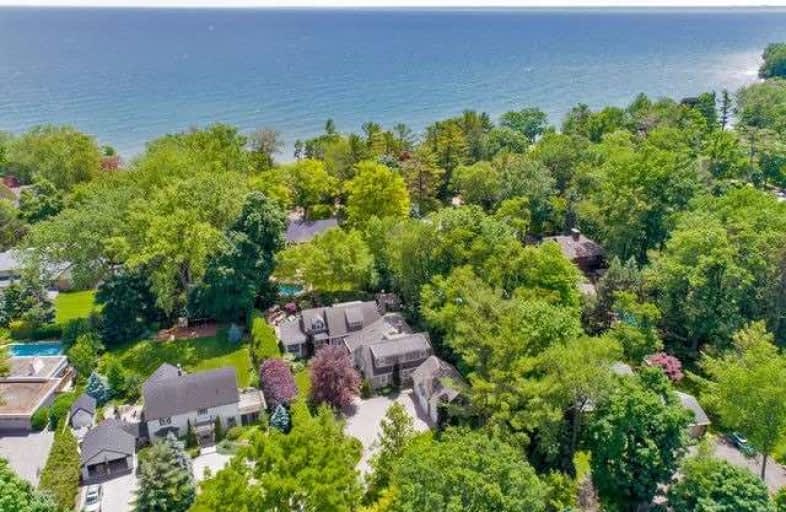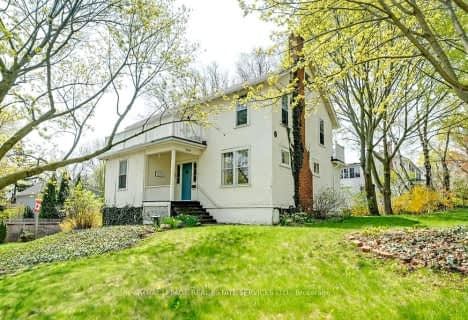
Oakwood Public School
Elementary: Public
2.20 km
St James Separate School
Elementary: Catholic
1.10 km
École élémentaire Patricia-Picknell
Elementary: Public
1.69 km
ÉÉC Sainte-Marie-Oakville
Elementary: Catholic
1.64 km
W H Morden Public School
Elementary: Public
0.79 km
Pine Grove Public School
Elementary: Public
1.23 km
École secondaire Gaétan Gervais
Secondary: Public
3.79 km
Gary Allan High School - Oakville
Secondary: Public
4.22 km
Gary Allan High School - STEP
Secondary: Public
4.22 km
Thomas A Blakelock High School
Secondary: Public
1.26 km
St Thomas Aquinas Roman Catholic Secondary School
Secondary: Catholic
0.99 km
White Oaks High School
Secondary: Public
4.28 km






