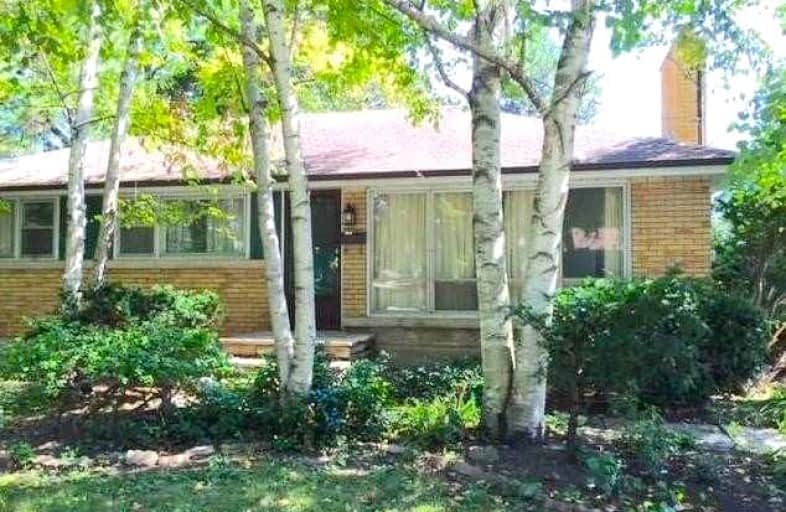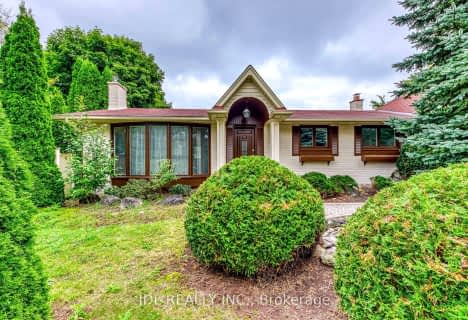Car-Dependent
- Almost all errands require a car.
Good Transit
- Some errands can be accomplished by public transportation.
Bikeable
- Some errands can be accomplished on bike.

École élémentaire École élémentaire Gaetan-Gervais
Elementary: PublicÉcole élémentaire du Chêne
Elementary: PublicOakwood Public School
Elementary: PublicSt Michaels Separate School
Elementary: CatholicÉÉC Sainte-Marie-Oakville
Elementary: CatholicMontclair Public School
Elementary: PublicÉcole secondaire Gaétan Gervais
Secondary: PublicGary Allan High School - Oakville
Secondary: PublicGary Allan High School - STEP
Secondary: PublicSt Thomas Aquinas Roman Catholic Secondary School
Secondary: CatholicIroquois Ridge High School
Secondary: PublicWhite Oaks High School
Secondary: Public-
Lakeside Park
2 Navy St (at Front St.), Oakville ON L6J 2Y5 2.51km -
Oakville Water Works Park
Where Kerr Street meets the lakefront, Oakville ON 2.58km -
Tannery Park
10 WALKER St, Oakville 2.63km
-
TD Bank Financial Group
498 Dundas St W, Oakville ON L6H 6Y3 4.21km -
TD Bank Financial Group
1424 Upper Middle Rd W, Oakville ON L6M 3G3 4.22km -
Localcoin Bitcoin ATM - Hasty Market
1140 Winston Churchill Blvd, Oakville ON L6J 0A3 5.98km
- 3 bath
- 4 bed
Main-221 Old Orchard Circle, Oakville, Ontario • L6H 4N6 • 1018 - WC Wedgewood Creek
- 3 bath
- 3 bed
- 1500 sqft
1207 Potters Wheel Crescent, Oakville, Ontario • L6M 1J3 • Glen Abbey














