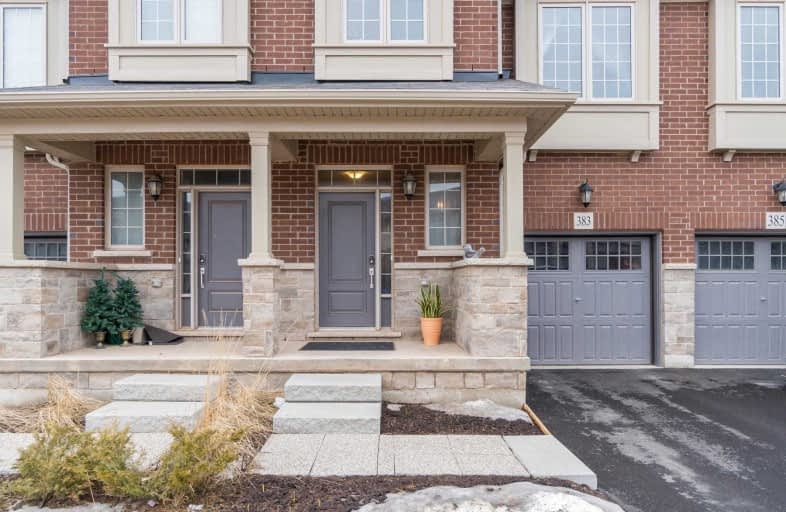Sold on Mar 27, 2019
Note: Property is not currently for sale or for rent.

-
Type: Att/Row/Twnhouse
-
Style: 2-Storey
-
Size: 1500 sqft
-
Lot Size: 20.01 x 85.01 Feet
-
Age: 0-5 years
-
Taxes: $3,868 per year
-
Days on Site: 12 Days
-
Added: Mar 15, 2019 (1 week on market)
-
Updated:
-
Last Checked: 1 hour ago
-
MLS®#: W4384215
-
Listed By: Ipro realty ltd., brokerage
Fabulous 2 Year Old Freehold Townhome In Sought After Location. Close To Schools, Shops, Parks And Transit. Main Floor Features 9Ft Ceilings, Dark Hardwood. 2 Piece Bath, Great Room That Overlooks Backyard, Kitchen With Granite Counters, Subway Tile Backsplash And Upgraded Cabinets. Second Floor Has Large Master With Double Doors, 4 Piece Ensuite With Soaker Tub/Separate Shower And W/I Closet. 2 Other Bedrooms Share Main Bath. Bonus Laundry Rm On This Floor!
Extras
Basement Is Finished And Features Large Rec Room With Laminate And Large Window, A 4th Bedroom And Large Storage Room. This House Is Move-In Ready With Nothing To Do But Enjoy. Backyard Will Be Fully Fenced By Seller! Virtual Tour To Come!
Property Details
Facts for 383 Wheat Boom Drive, Oakville
Status
Days on Market: 12
Last Status: Sold
Sold Date: Mar 27, 2019
Closed Date: Jun 19, 2019
Expiry Date: Jun 17, 2019
Sold Price: $786,000
Unavailable Date: Mar 27, 2019
Input Date: Mar 15, 2019
Property
Status: Sale
Property Type: Att/Row/Twnhouse
Style: 2-Storey
Size (sq ft): 1500
Age: 0-5
Area: Oakville
Community: Rural Oakville
Availability Date: 60-90 Tba
Inside
Bedrooms: 3
Bedrooms Plus: 1
Bathrooms: 3
Kitchens: 1
Rooms: 7
Den/Family Room: No
Air Conditioning: Central Air
Fireplace: No
Laundry Level: Upper
Washrooms: 3
Building
Basement: Finished
Basement 2: Full
Heat Type: Forced Air
Heat Source: Gas
Exterior: Brick
Water Supply: Municipal
Special Designation: Unknown
Parking
Driveway: Private
Garage Spaces: 1
Garage Type: Built-In
Covered Parking Spaces: 1
Fees
Tax Year: 2019
Tax Legal Description: Plan 20M1185 Pt Blk 3 Rp 20R20743 Part 5
Taxes: $3,868
Highlights
Feature: Hospital
Feature: Library
Feature: Park
Feature: Public Transit
Feature: Rec Centre
Feature: School
Land
Cross Street: Dundas And Post Ridg
Municipality District: Oakville
Fronting On: North
Parcel Number: 249300679
Pool: None
Sewer: Sewers
Lot Depth: 85.01 Feet
Lot Frontage: 20.01 Feet
Acres: < .50
Zoning: Single Family Re
Additional Media
- Virtual Tour: https://tours.virtualgta.com/public/vtour/display/1246286?idx=1#!/
Rooms
Room details for 383 Wheat Boom Drive, Oakville
| Type | Dimensions | Description |
|---|---|---|
| Great Rm Main | 3.35 x 5.85 | Hardwood Floor, O/Looks Backyard, Sliding Doors |
| Dining Main | 2.47 x 3.29 | Hardwood Floor, Combined W/Great R |
| Kitchen Main | 2.74 x 3.14 | Hardwood Floor, Granite Counter, Breakfast Bar |
| Master 2nd | 4.33 x 4.36 | Broadloom, 4 Pc Ensuite, W/I Closet |
| 2nd Br 2nd | 2.90 x 3.66 | Broadloom, Window, Closet |
| 3rd Br 2nd | 2.90 x 3.66 | Broadloom, Window, Closet |
| Laundry 2nd | 1.85 x 2.14 | Ceramic Floor, Laundry Sink |
| Rec Lower | 2.18 x 11.90 | Laminate, Window |
| 4th Br Lower | 3.04 x 3.06 | Laminate |
| XXXXXXXX | XXX XX, XXXX |
XXXX XXX XXXX |
$XXX,XXX |
| XXX XX, XXXX |
XXXXXX XXX XXXX |
$XXX,XXX |
| XXXXXXXX XXXX | XXX XX, XXXX | $786,000 XXX XXXX |
| XXXXXXXX XXXXXX | XXX XX, XXXX | $799,900 XXX XXXX |

St. Gregory the Great (Elementary)
Elementary: CatholicRiver Oaks Public School
Elementary: PublicPost's Corners Public School
Elementary: PublicSt Marguerite d'Youville Elementary School
Elementary: CatholicSt Andrew Catholic School
Elementary: CatholicJoshua Creek Public School
Elementary: PublicGary Allan High School - Oakville
Secondary: PublicGary Allan High School - STEP
Secondary: PublicLoyola Catholic Secondary School
Secondary: CatholicHoly Trinity Catholic Secondary School
Secondary: CatholicIroquois Ridge High School
Secondary: PublicWhite Oaks High School
Secondary: Public

