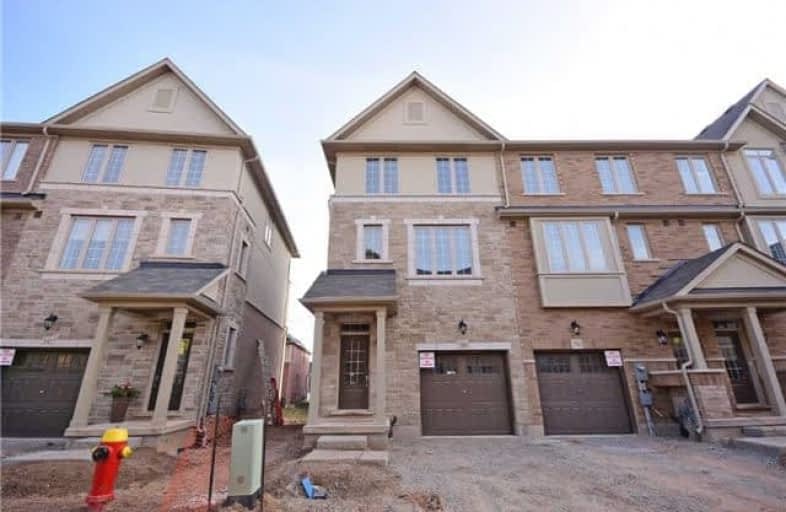
St. Gregory the Great (Elementary)
Elementary: Catholic
2.11 km
River Oaks Public School
Elementary: Public
3.06 km
Post's Corners Public School
Elementary: Public
1.94 km
St Marguerite d'Youville Elementary School
Elementary: Catholic
2.23 km
St Andrew Catholic School
Elementary: Catholic
1.93 km
Joshua Creek Public School
Elementary: Public
2.04 km
Gary Allan High School - Oakville
Secondary: Public
3.64 km
Gary Allan High School - STEP
Secondary: Public
3.64 km
Loyola Catholic Secondary School
Secondary: Catholic
3.83 km
Holy Trinity Catholic Secondary School
Secondary: Catholic
2.29 km
Iroquois Ridge High School
Secondary: Public
1.82 km
White Oaks High School
Secondary: Public
3.59 km




