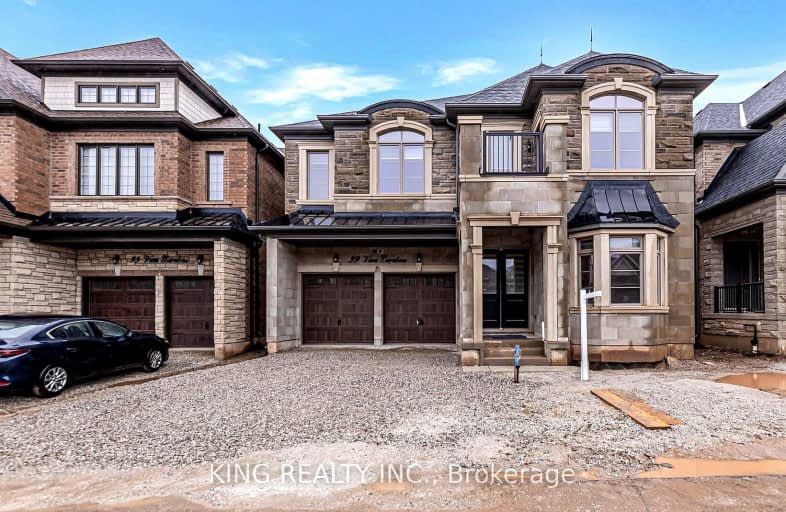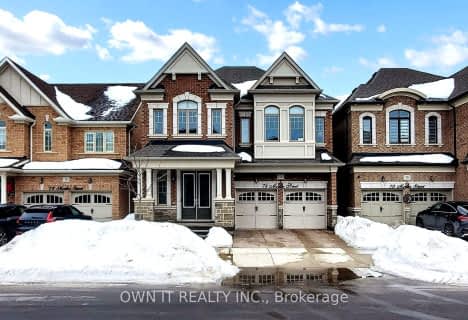Car-Dependent
- Almost all errands require a car.
Some Transit
- Most errands require a car.
Somewhat Bikeable
- Most errands require a car.

St. Gregory the Great (Elementary)
Elementary: CatholicOur Lady of Peace School
Elementary: CatholicRiver Oaks Public School
Elementary: PublicPost's Corners Public School
Elementary: PublicOodenawi Public School
Elementary: PublicSt Andrew Catholic School
Elementary: CatholicGary Allan High School - Oakville
Secondary: PublicGary Allan High School - STEP
Secondary: PublicLoyola Catholic Secondary School
Secondary: CatholicSt Ignatius of Loyola Secondary School
Secondary: CatholicHoly Trinity Catholic Secondary School
Secondary: CatholicIroquois Ridge High School
Secondary: Public-
Lion's Valley Park
Oakville ON 3.45km -
McCarron Park
5.99km -
Heritage Way Park
Oakville ON 6.57km
-
RBC Royal Bank
2501 3rd Line (Dundas St W), Oakville ON L6M 5A9 4.61km -
BMO Bank of Montreal
240 N Service Rd W (Dundas trafalgar), Oakville ON L6M 2Y5 5.47km -
CIBC
3125 Dundas St W, Mississauga ON L5L 3R8 5.65km
- 6 bath
- 6 bed
- 3000 sqft
315 North Park Boulevard, Oakville, Ontario • L6M 1P9 • Rural Oakville
- 4 bath
- 5 bed
- 3500 sqft
1428 Ford Strathy Crescent, Oakville, Ontario • L6H 3W8 • Rural Oakville
- 6 bath
- 5 bed
- 3000 sqft
74 Merlin Street, Oakville, Ontario • L6H 0Z4 • 1008 - GO Glenorchy
- 5 bath
- 5 bed
- 3000 sqft
113 Westchester Road, Oakville, Ontario • L6H 6H9 • 1015 - RO River Oaks












