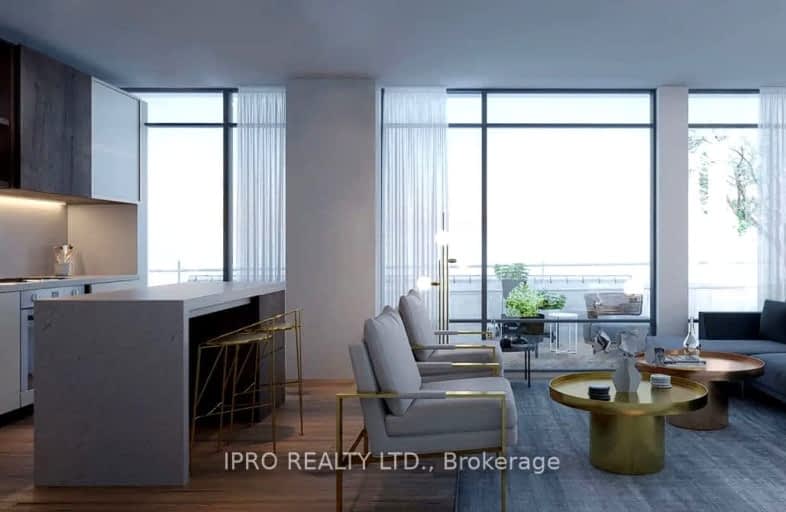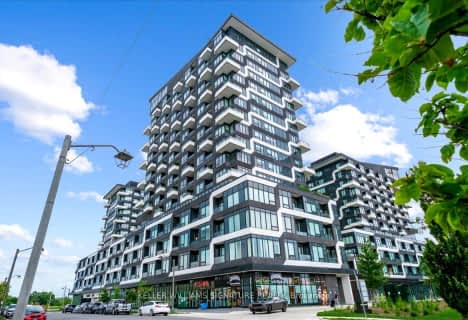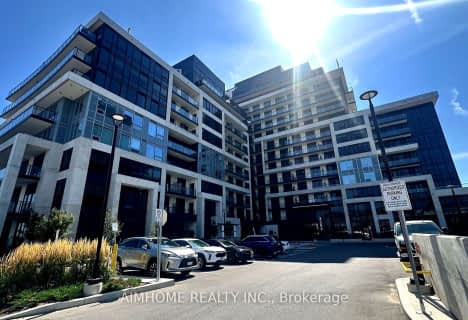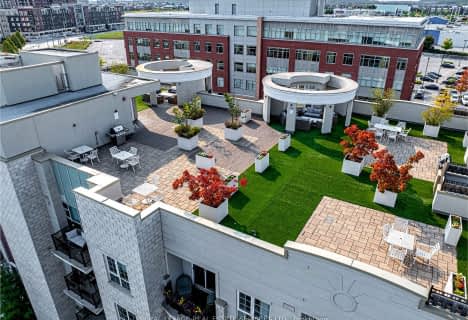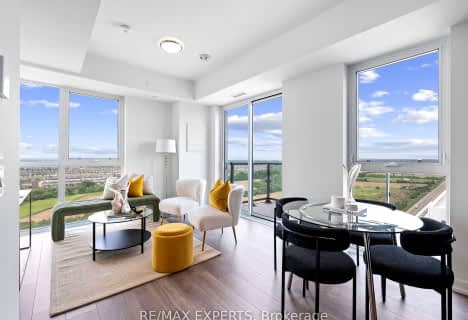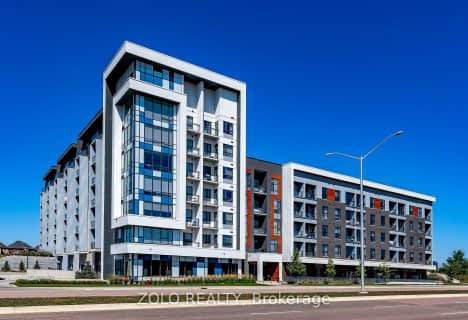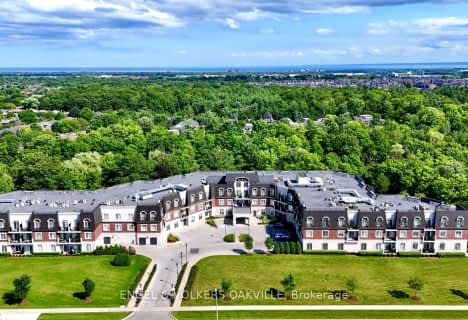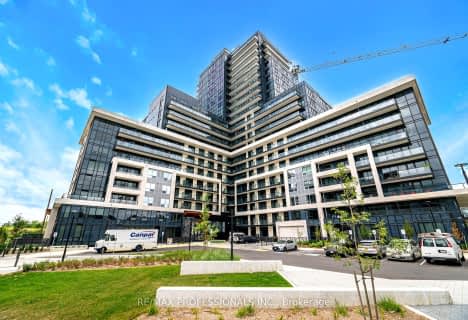Car-Dependent
- Almost all errands require a car.
Some Transit
- Most errands require a car.
Very Bikeable
- Most errands can be accomplished on bike.

St. Gregory the Great (Elementary)
Elementary: CatholicOur Lady of Peace School
Elementary: CatholicSt. Teresa of Calcutta Elementary School
Elementary: CatholicRiver Oaks Public School
Elementary: PublicOodenawi Public School
Elementary: PublicWest Oak Public School
Elementary: PublicGary Allan High School - Oakville
Secondary: PublicGary Allan High School - STEP
Secondary: PublicAbbey Park High School
Secondary: PublicGarth Webb Secondary School
Secondary: PublicSt Ignatius of Loyola Secondary School
Secondary: CatholicHoly Trinity Catholic Secondary School
Secondary: Catholic-
Heritage Way Park
Oakville ON 4.2km -
Sheridan Hills Park
Ontario 4.3km -
Bayshire Woods Park
1359 Bayshire Dr, Oakville ON L6H 6C7 4.76km
-
RBC Royal Bank
2501 3rd Line (Dundas St W), Oakville ON L6M 5A9 2.5km -
CIBC
271 Hays Blvd, Oakville ON L6H 6Z3 2.54km -
TD Bank Financial Group
1424 Upper Middle Rd W, Oakville ON L6M 3G3 3.3km
- 2 bath
- 2 bed
- 800 sqft
312-50 Kaitting Trail, Oakville, Ontario • L6M 5N3 • Rural Oakville
- 1 bath
- 1 bed
- 600 sqft
109-95 Dundas Street West, Oakville, Ontario • L6M 5N4 • Rural Oakville
- 2 bath
- 1 bed
- 900 sqft
328-2300 Upper Middle Road, Oakville, Ontario • L6M 0T4 • College Park
- 2 bath
- 2 bed
- 900 sqft
402-3285 Carding Mill Trail, Oakville, Ontario • L6M 0X3 • Rural Oakville
- — bath
- — bed
- — sqft
615-3200 William Coltson Avenue, Oakville, Ontario • L6H 7W6 • Rural Oakville
- 1 bath
- 1 bed
- 600 sqft
310-2391 Central Park Drive, Oakville, Ontario • L6H 0E4 • Uptown Core
- 2 bath
- 2 bed
- 1000 sqft
403-1499 Nottinghill Gate, Oakville, Ontario • L6M 5G1 • Glen Abbey
- 1 bath
- 1 bed
- 600 sqft
413-345 Wheat Boom Drive, Oakville, Ontario • L6H 7X4 • Rural Oakville
- 1 bath
- 1 bed
- 600 sqft
512-3220 William Coltson Avenue, Oakville, Ontario • L6H 7X9 • Rural Oakville
