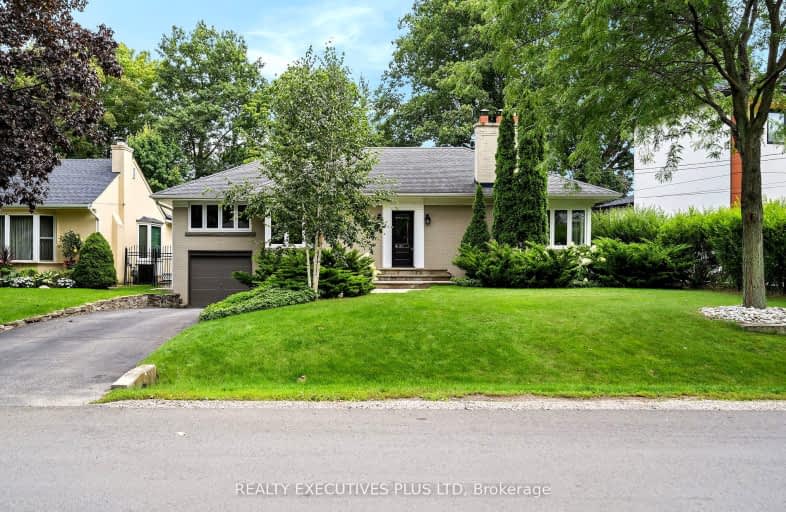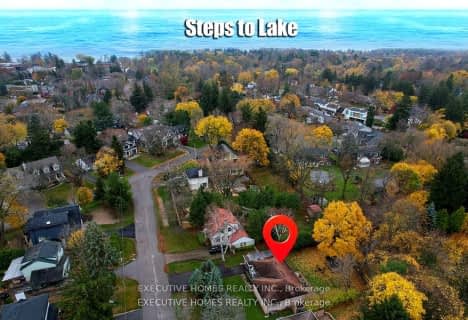Car-Dependent
- Almost all errands require a car.
Good Transit
- Some errands can be accomplished by public transportation.
Somewhat Bikeable
- Most errands require a car.

École élémentaire École élémentaire Gaetan-Gervais
Elementary: PublicÉcole élémentaire du Chêne
Elementary: PublicOakwood Public School
Elementary: PublicSt James Separate School
Elementary: CatholicÉÉC Sainte-Marie-Oakville
Elementary: CatholicW H Morden Public School
Elementary: PublicÉcole secondaire Gaétan Gervais
Secondary: PublicGary Allan High School - Oakville
Secondary: PublicGary Allan High School - STEP
Secondary: PublicOakville Trafalgar High School
Secondary: PublicSt Thomas Aquinas Roman Catholic Secondary School
Secondary: CatholicWhite Oaks High School
Secondary: Public-
Beertown Oakville
271 Cornwall Road, Unit 101A, Oakville, ON L6J 7Z5 0.52km -
The Owl of Minerva
187 Cross Avenue, Unit 7, Oakville, ON L6J 2W7 0.65km -
Less Than Level
381 Kerr Street, Oakville, ON L6K 3B9 0.73km
-
Tim Hortons
99 Cross Avenue, Oakville, ON L6J 2W7 0.61km -
McDonald's
227 Cross Ave, Oakville, ON L6J 2W9 0.68km -
Tim Hortons
562 Trafalgar Road, Oakville, ON L6J 3J2 0.79km
-
Leon Pharmacy
340 Kerr St, Oakville, ON L6K 3B8 0.81km -
Shoppers Drug Mart
520 Kerr St, Oakville, ON L6K 3C5 0.83km -
CIMS Guardian Pharmacy
1235 Trafalgar Road, Oakville, ON L6H 3P1 1.98km
-
Ami Sushi
2-187 Cross Avenue, Oakville, ON L6J 2W7 0.65km -
Chipotle Mexican Grill
Trafalger & Cornwell, Oakville, Oakville, ON L6J 7Z5 0.82km -
Hibachi
105 Cross Avenue, Oakville, ON L6J 2W6 0.58km
-
Oakville Place
240 Leighland Ave, Oakville, ON L6H 3H6 1.45km -
Upper Oakville Shopping Centre
1011 Upper Middle Road E, Oakville, ON L6H 4L2 3.72km -
Hopedale Mall
1515 Rebecca Street, Oakville, ON L6L 5G8 4.82km
-
Whole Foods Market
301 Cornwall Rd, Oakville, ON L6J 7Z5 0.65km -
Organic Garage
579 Kerr Street, Oakville, ON L6K 3E1 0.73km -
Famijoy Supermarket
125 Cross Ave, Oakville, ON L6J 0.71km
-
LCBO
321 Cornwall Drive, Suite C120, Oakville, ON L6J 7Z5 0.77km -
The Beer Store
1011 Upper Middle Road E, Oakville, ON L6H 4L2 3.72km -
LCBO
251 Oak Walk Dr, Oakville, ON L6H 6M3 4.94km
-
Used Tire Depot
273 Speers, Oakville, ON L6K 2E9 1.26km -
Trafalgar Tire
350 Iroquois Shore Road, Oakville, ON L6H 1M3 1.58km -
Petro-Canada
350 Iroquois Shore Rd, Oakville, ON L6H 1M4 1.58km
-
Film.Ca Cinemas
171 Speers Road, Unit 25, Oakville, ON L6K 3W8 0.92km -
Five Drive-In Theatre
2332 Ninth Line, Oakville, ON L6H 7G9 5.97km -
Cineplex - Winston Churchill VIP
2081 Winston Park Drive, Oakville, ON L6H 6P5 6.53km
-
Oakville Public Library - Central Branch
120 Navy Street, Oakville, ON L6J 2Z4 1.12km -
White Oaks Branch - Oakville Public Library
1070 McCraney Street E, Oakville, ON L6H 2R6 2.19km -
Oakville Public Library
1274 Rebecca Street, Oakville, ON L6L 1Z2 4.02km
-
Oakville Hospital
231 Oak Park Boulevard, Oakville, ON L6H 7S8 4.54km -
Oakville Trafalgar Memorial Hospital
3001 Hospital Gate, Oakville, ON L6M 0L8 6.78km -
Kerr Street Medical Centre
344 Kerr Street, Oakville, ON L6K 3B8 0.81km
-
Trafalgar Park
Oakville ON 1.15km -
Lakeside Park
2 Navy St (at Front St.), Oakville ON L6J 2Y5 1.5km -
Holton Heights Park
1315 Holton Heights Dr, Oakville ON 2.6km
-
TD Bank Financial Group
321 Iroquois Shore Rd, Oakville ON L6H 1M3 1.64km -
TD Bank Financial Group
1424 Upper Middle Rd W, Oakville ON L6M 3G3 4.97km -
Scotiabank
1500 Upper Middle Rd W (3rd Line), Oakville ON L6M 3G3 5.04km
- 2 bath
- 3 bed
- 1100 sqft
219 Southview Road, Oakville, Ontario • L6K 2P2 • 1020 - WO West
- 4 bath
- 4 bed
- 1500 sqft
1491 Princeton Crescent, Oakville, Ontario • L6H 4H3 • 1003 - CP College Park
- 3 bath
- 4 bed
- 3000 sqft
2196 Grand Ravine Drive, Oakville, Ontario • L6H 6B1 • 1015 - RO River Oaks
- 2 bath
- 3 bed
- 1500 sqft
579 Stonecliffe Road, Oakville, Ontario • L6L 4N8 • 1001 - BR Bronte
- 4 bath
- 4 bed
67 River Oaks Boulevard West, Oakville, Ontario • L6H 3N4 • 1015 - RO River Oaks
- 2 bath
- 3 bed
- 1500 sqft
1245 Baldwin Drive, Oakville, Ontario • L6J 2W4 • 1011 - MO Morrison
- 4 bath
- 3 bed
- 1500 sqft
561 Rebecca Street, Oakville, Ontario • L6K 1L2 • 1020 - WO West














