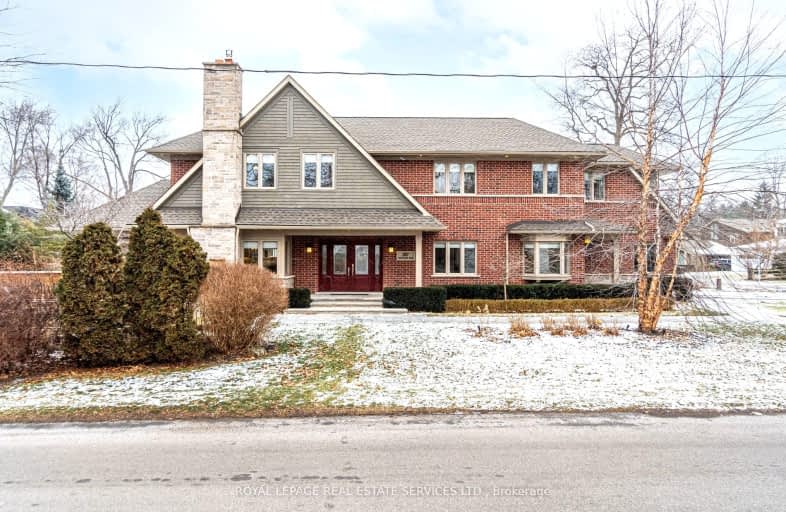Car-Dependent
- Most errands require a car.
Good Transit
- Some errands can be accomplished by public transportation.
Bikeable
- Some errands can be accomplished on bike.

École élémentaire École élémentaire Gaetan-Gervais
Elementary: PublicÉcole élémentaire du Chêne
Elementary: PublicOakwood Public School
Elementary: PublicNew Central Public School
Elementary: PublicSt Vincent's Catholic School
Elementary: CatholicE J James Public School
Elementary: PublicÉcole secondaire Gaétan Gervais
Secondary: PublicGary Allan High School - Oakville
Secondary: PublicGary Allan High School - STEP
Secondary: PublicOakville Trafalgar High School
Secondary: PublicSt Thomas Aquinas Roman Catholic Secondary School
Secondary: CatholicWhite Oaks High School
Secondary: Public-
Harpers Landing
481 Cornwall Road, Oakville, ON L6J 7S8 0.51km -
Beertown - Oakville
271 Cornwall Road, Unit 101A, Oakville, ON L6J 7Z5 0.58km -
The Owl of Minerva
187 Cross Avenue, Unit 7, Oakville, ON L6J 2W7 0.9km
-
Starbucks
469 Cornwall Road, Oakville, ON L6J 4A7 0.41km -
Starbucks
321 Cornwall Road, Oakville, ON L6J 7Z5 0.45km -
OKO Bagels
499 Cornwall Road, Oakville, ON L6J 7S8 0.71km
-
Leon Pharmacy
340 Kerr St, Oakville, ON L6K 3B8 1.72km -
CIMS Guardian Pharmacy
1235 Trafalgar Road, Oakville, ON L6H 3P1 1.76km -
Shoppers Drug Mart
520 Kerr St, Oakville, ON L6K 3C5 1.78km
-
Sunset Grill
E101-361 Cornwall Rd, E101, Oakville, ON L6J 7Z5 0.42km -
Panago Pizza
107 - 321 Cornwall Road, Oakville, ON L6J 7Z5 0.46km -
Bento Sushi
469 Cornwall Road, Oakville, ON L6J 7S8 0.45km
-
Oakville Place
240 Leighland Ave, Oakville, ON L6H 3H6 1.33km -
Upper Oakville Shopping Centre
1011 Upper Middle Road E, Oakville, ON L6H 4L2 3.28km -
Queenline Centre
1540 North Service Rd W, Oakville, ON L6M 4A1 5.55km
-
Longo's
469 Cornwall Road, Oakville, ON L6J 4A7 0.47km -
Whole Foods Market
301 Cornwall Rd, Oakville, ON L6J 7Z5 0.51km -
Famijoy Supermarket
125 Cross Ave, Oakville, ON L6J 1.13km
-
LCBO
321 Cornwall Drive, Suite C120, Oakville, ON L6J 7Z5 0.43km -
The Beer Store
1011 Upper Middle Road E, Oakville, ON L6H 4L2 3.28km -
LCBO
251 Oak Walk Dr, Oakville, ON L6H 6M3 4.84km
-
Trafalgar Tire
350 Iroquois Shore Road, Oakville, ON L6H 1M3 1.27km -
Petro-Canada
350 Iroquois Shore Rd, Oakville, ON L6H 1M4 1.27km -
Oakville Honda
500 Iroquois Shore Road, Oakville, ON L6H 2Y7 1.27km
-
Film.Ca Cinemas
171 Speers Road, Unit 25, Oakville, ON L6K 3W8 1.87km -
Five Drive-In Theatre
2332 Ninth Line, Oakville, ON L6H 7G9 5.33km -
Cineplex - Winston Churchill VIP
2081 Winston Park Drive, Oakville, ON L6H 6P5 5.75km
-
Oakville Public Library - Central Branch
120 Navy Street, Oakville, ON L6J 2Z4 1.53km -
White Oaks Branch - Oakville Public Library
1070 McCraney Street E, Oakville, ON L6H 2R6 2.39km -
Oakville Public Library
1274 Rebecca Street, Oakville, ON L6L 1Z2 4.95km
-
Oakville Hospital
231 Oak Park Boulevard, Oakville, ON L6H 7S8 4.44km -
Oakville Trafalgar Memorial Hospital
3001 Hospital Gate, Oakville, ON L6M 0L8 7.44km -
One Health Medical Oakville
407 Iroquois Shore Road, Unit 6f, Oakville, ON L6H 1M3 1.29km
-
Lakeside Park
2 Navy St (at Front St.), Oakville ON L6J 2Y5 1.81km -
Tannery Park
10 WALKER St, Oakville 2.06km -
Bayshire Woods Park
1359 Bayshire Dr, Oakville ON L6H 6C7 4.39km
-
TD Bank Financial Group
321 Iroquois Shore Rd, Oakville ON L6H 1M3 1.37km -
TD Bank Financial Group
2325 Trafalgar Rd (at Rosegate Way), Oakville ON L6H 6N9 4.22km -
CIBC
271 Hays Blvd, Oakville ON L6H 6Z3 4.68km
- 3 bath
- 5 bed
- 2000 sqft
302 William Street, Oakville, Ontario • L6J 1E4 • 1013 - OO Old Oakville







