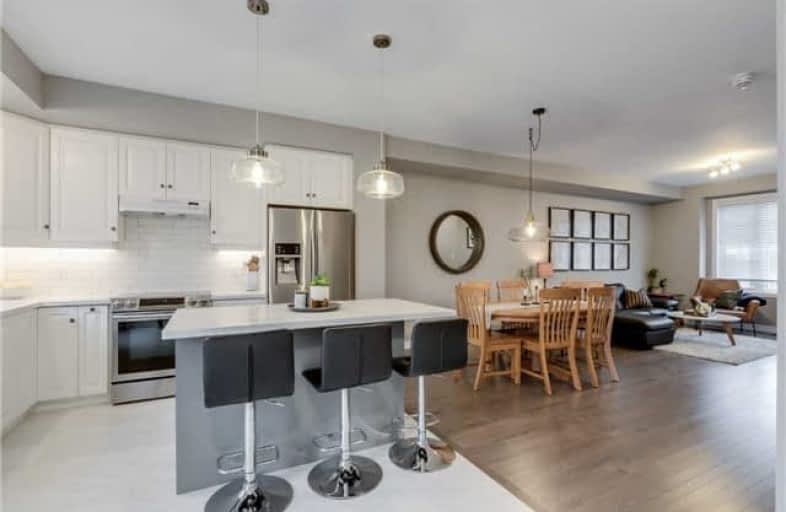Sold on Nov 15, 2018
Note: Property is not currently for sale or for rent.

-
Type: Att/Row/Twnhouse
-
Style: 3-Storey
-
Size: 1500 sqft
-
Lot Size: 18 x 78 Feet
-
Age: 0-5 years
-
Days on Site: 9 Days
-
Added: Nov 06, 2018 (1 week on market)
-
Updated:
-
Last Checked: 8 hours ago
-
MLS®#: W4296399
-
Listed By: West-100 metro view realty ltd., brokerage
Stunning Brand New 3 Bdrm 3 Bath On Premium Lot, Extensively Upgraded! Wide Open Concept Between Kitchen/Living/Dining. Modern Kitchen W/ Upgraded Stainless Steel Appliances, Cabinets, Spice Rack, Caesarstone Countertops & Island W/ Built-In Microwave Slot Incl. 2 Extra Outlets. Very Rare Upgraded Hardwood Staircase! Upgraded Hardwood Throughout! (Bedrooms/Family/Living/Dining Rooms). Upgraded Tiles In Lobby & Kitchen. See Website,Virtual Tour & 360!
Extras
Hardwood In Spacious Master Bedroom W/ Ensuite Feat A Frameless Glass Shower & W/I Closet With Pocket Door. Laundry On 3rd Level For Convenience. Custom Blinds Throughout. Garage Door Remote With Entrance From Garage. $50K Spent On Upgrades
Property Details
Facts for 398 Belcourt Common Street, Oakville
Status
Days on Market: 9
Last Status: Sold
Sold Date: Nov 15, 2018
Closed Date: Jan 15, 2019
Expiry Date: Feb 06, 2019
Sold Price: $782,000
Unavailable Date: Nov 15, 2018
Input Date: Nov 06, 2018
Property
Status: Sale
Property Type: Att/Row/Twnhouse
Style: 3-Storey
Size (sq ft): 1500
Age: 0-5
Area: Oakville
Community: Rural Oakville
Availability Date: Flex
Inside
Bedrooms: 3
Bathrooms: 3
Kitchens: 1
Rooms: 7
Den/Family Room: Yes
Air Conditioning: Central Air
Fireplace: No
Laundry Level: Upper
Washrooms: 3
Building
Basement: Unfinished
Heat Type: Forced Air
Heat Source: Gas
Exterior: Brick
Water Supply: Municipal
Special Designation: Unknown
Parking
Driveway: Private
Garage Spaces: 1
Garage Type: Built-In
Covered Parking Spaces: 1
Fees
Tax Year: 2018
Tax Legal Description: Part Block 10,Plan 20M-1185;Part 13,Plan 20R-20912
Highlights
Feature: Hospital
Feature: Library
Feature: Park
Feature: Place Of Worship
Feature: Public Transit
Feature: School
Land
Cross Street: Dundas/Postridge
Municipality District: Oakville
Fronting On: North
Pool: None
Sewer: Sewers
Lot Depth: 78 Feet
Lot Frontage: 18 Feet
Additional Media
- Virtual Tour: https://livetour.istaging.com/5e82409c-7604-40d1-815b-a3b5d0475fcc
Rooms
Room details for 398 Belcourt Common Street, Oakville
| Type | Dimensions | Description |
|---|---|---|
| Family Ground | 3.96 x 5.18 | Hardwood Floor, W/O To Deck, Access To Garage |
| Living 2nd | 7.06 x 3.96 | Hardwood Floor, Open Concept, Combined W/Dining |
| Dining 2nd | 7.06 x 3.96 | Hardwood Floor, Open Concept, Combined W/Living |
| Kitchen 2nd | 3.30 x 5.18 | Centre Island, Open Concept, Stainless Steel Ap |
| Breakfast 2nd | 3.30 x 5.18 | W/O To Balcony, Open Concept, Porcelain Floor |
| Master 3rd | 3.25 x 3.45 | 4 Pc Ensuite, W/I Closet, Porcelain Floor |
| 2nd Br 3rd | 2.67 x 2.59 | Hardwood Floor, Closet, Window |
| 3rd Br 3rd | 2.67 x 2.49 | Hardwood Floor, Closet, Window |
| XXXXXXXX | XXX XX, XXXX |
XXXX XXX XXXX |
$XXX,XXX |
| XXX XX, XXXX |
XXXXXX XXX XXXX |
$XXX,XXX |
| XXXXXXXX XXXX | XXX XX, XXXX | $782,000 XXX XXXX |
| XXXXXXXX XXXXXX | XXX XX, XXXX | $779,800 XXX XXXX |

St. Gregory the Great (Elementary)
Elementary: CatholicRiver Oaks Public School
Elementary: PublicPost's Corners Public School
Elementary: PublicSt Marguerite d'Youville Elementary School
Elementary: CatholicSt Andrew Catholic School
Elementary: CatholicJoshua Creek Public School
Elementary: PublicGary Allan High School - Oakville
Secondary: PublicGary Allan High School - STEP
Secondary: PublicLoyola Catholic Secondary School
Secondary: CatholicHoly Trinity Catholic Secondary School
Secondary: CatholicIroquois Ridge High School
Secondary: PublicWhite Oaks High School
Secondary: Public

