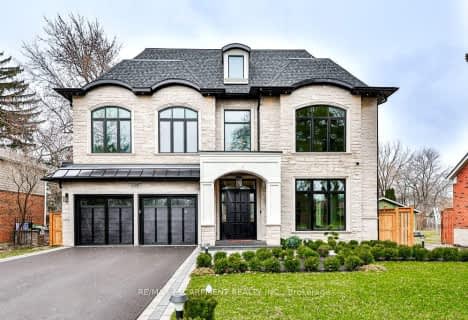
Oakwood Public School
Elementary: PublicSt James Separate School
Elementary: CatholicÉcole élémentaire Patricia-Picknell
Elementary: PublicÉÉC Sainte-Marie-Oakville
Elementary: CatholicW H Morden Public School
Elementary: PublicPine Grove Public School
Elementary: PublicÉcole secondaire Gaétan Gervais
Secondary: PublicGary Allan High School - Oakville
Secondary: PublicGary Allan High School - STEP
Secondary: PublicThomas A Blakelock High School
Secondary: PublicSt Thomas Aquinas Roman Catholic Secondary School
Secondary: CatholicWhite Oaks High School
Secondary: Public- 4 bath
- 4 bed
- 3000 sqft
225 William Street, Oakville, Ontario • L6J 1E1 • 1013 - OO Old Oakville
- 6 bath
- 4 bed
- 3500 sqft
1322 Stanbury Road, Oakville, Ontario • L6L 2J4 • 1020 - WO West
- 5 bath
- 4 bed
- 3500 sqft
574 Stephens Crescent West, Oakville, Ontario • L6K 1Y3 • Bronte East












