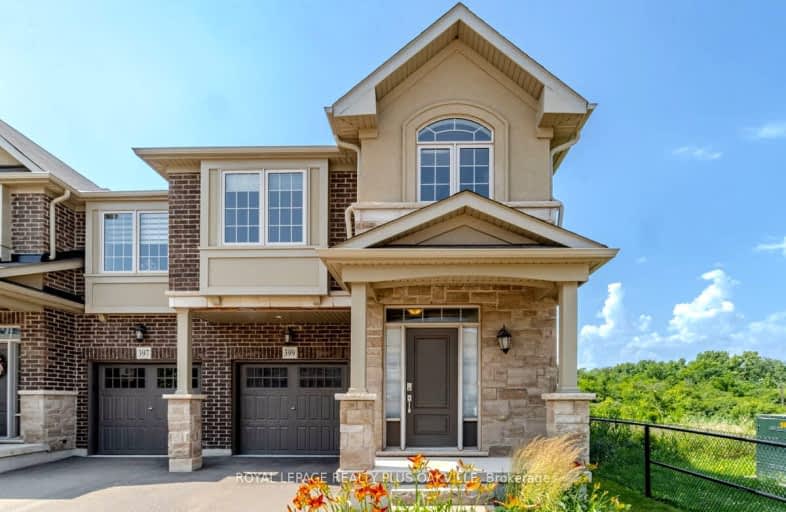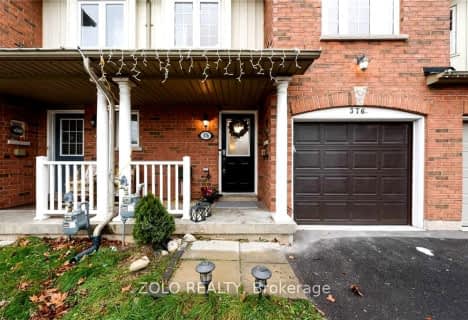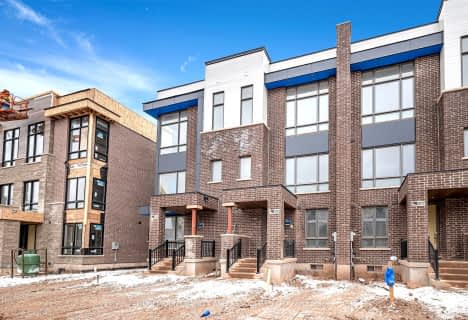Car-Dependent
- Almost all errands require a car.
Some Transit
- Most errands require a car.
Somewhat Bikeable
- Most errands require a car.

St. Gregory the Great (Elementary)
Elementary: CatholicRiver Oaks Public School
Elementary: PublicPost's Corners Public School
Elementary: PublicOodenawi Public School
Elementary: PublicSt Andrew Catholic School
Elementary: CatholicJoshua Creek Public School
Elementary: PublicGary Allan High School - Oakville
Secondary: PublicGary Allan High School - STEP
Secondary: PublicLoyola Catholic Secondary School
Secondary: CatholicHoly Trinity Catholic Secondary School
Secondary: CatholicIroquois Ridge High School
Secondary: PublicWhite Oaks High School
Secondary: Public-
Bayshire Woods Park
1359 Bayshire Dr, Oakville ON L6H 6C7 2.38km -
Tom Chater Memorial Park
3195 the Collegeway, Mississauga ON L5L 4Z6 4.26km -
Lion's Valley Park
Oakville ON 4.52km
-
RBC Royal Bank
309 Hays Blvd (Trafalgar and Dundas), Oakville ON L6H 6Z3 1.01km -
CIBC
271 Hays Blvd, Oakville ON L6H 6Z3 1.12km -
TD Bank Financial Group
2517 Prince Michael Dr, Oakville ON L6H 0E9 1.3km
- 4 bath
- 4 bed
- 2000 sqft
3085 Welsman Gardens, Oakville, Ontario • L6H 7Z1 • 1010 - JM Joshua Meadows
- 4 bath
- 4 bed
- 1500 sqft
05-265 Ellen Davidson Drive, Oakville, Ontario • L6M 0V4 • Rural Oakville
- 3 bath
- 3 bed
- 1500 sqft
1249 Anthonia Trail, Oakville, Ontario • L6H 7Y7 • 1010 - JM Joshua Meadows
- 3 bath
- 4 bed
- 2000 sqft
Main-3330 Millicent Avenue, Oakville, Ontario • L6H 7C5 • Rural Oakville
- 4 bath
- 4 bed
- 1500 sqft
3090 Meadowridge Drive, Oakville, Ontario • L6H 7Z1 • Rural Oakville














