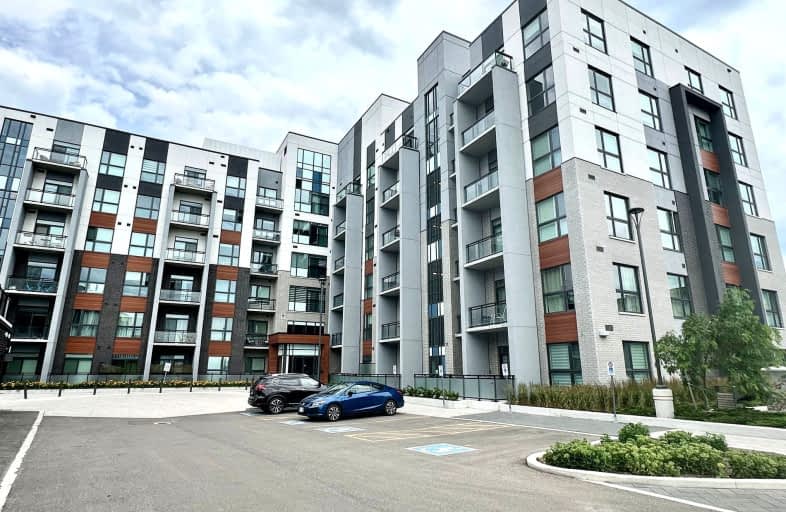Car-Dependent
- Most errands require a car.
Some Transit
- Most errands require a car.
Bikeable
- Some errands can be accomplished on bike.

St. Gregory the Great (Elementary)
Elementary: CatholicOur Lady of Peace School
Elementary: CatholicRiver Oaks Public School
Elementary: PublicPost's Corners Public School
Elementary: PublicOodenawi Public School
Elementary: PublicSt Andrew Catholic School
Elementary: CatholicGary Allan High School - Oakville
Secondary: PublicGary Allan High School - STEP
Secondary: PublicSt Ignatius of Loyola Secondary School
Secondary: CatholicHoly Trinity Catholic Secondary School
Secondary: CatholicIroquois Ridge High School
Secondary: PublicWhite Oaks High School
Secondary: Public-
North Ridge Trail Park
Ontario 2.65km -
Heritage Way Park
Oakville ON 5.32km -
Trafalgar Park
Oakville ON 5.96km
-
CIBC
271 Hays Blvd, Oakville ON L6H 6Z3 1.34km -
TD Bank Financial Group
321 Iroquois Shore Rd, Oakville ON L6H 1M3 3.96km -
TD Bank Financial Group
2955 Eglinton Ave W (Eglington Rd), Mississauga ON L5M 6J3 8.11km
- — bath
- — bed
- — sqft
109-3265 Carding Mill Trail, Oakville, Ontario • L6M 0W6 • 1008 - GO Glenorchy
- 1 bath
- 1 bed
- 500 sqft
906-2365 Central Park Drive, Oakville, Ontario • L6H 0C7 • Uptown Core
- 1 bath
- 1 bed
- 500 sqft
826-2485 Taunton Road, Oakville, Ontario • L6H 3R8 • 1015 - RO River Oaks
- 1 bath
- 1 bed
- 500 sqft
524-3220 William Coltson Avenue, Oakville, Ontario • L6H 7X9 • 1010 - JM Joshua Meadows
- 1 bath
- 1 bed
- 500 sqft
409-509 Dundas Street West, Oakville, Ontario • L6M 1L9 • 1008 - GO Glenorchy







