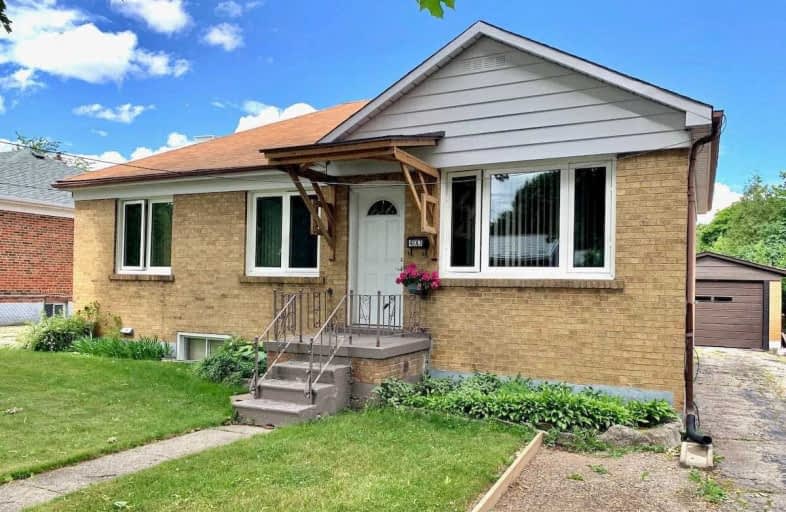Sold on Jul 27, 2020
Note: Property is not currently for sale or for rent.

-
Type: Detached
-
Style: Bungalow
-
Size: 700 sqft
-
Lot Size: 60.01 x 90 Feet
-
Age: 51-99 years
-
Taxes: $3,893 per year
-
Days on Site: 27 Days
-
Added: Jun 30, 2020 (3 weeks on market)
-
Updated:
-
Last Checked: 2 hours ago
-
MLS®#: W4812318
-
Listed By: Royal lepage burloak real estate services., brokerage
Great Opportunity To Get Into A Detached Home In Oakville At This Attractive Price Point. Solid Brick Bungalow With Some Updates Over The Last Few Years To Include Some Vinyl Windows And Front Doors In 2014, High Efficiency Furnace In 2018, Kitchen Cabinets, Granite Counters, Floors And Backsplash. Double Driveway Leading To Detached One Car Garage. Quiet, Private And Picturesque Backyard. Attractive Location In Central Oakville's Trendy Kerr Village.
Extras
Close To Good Schools, Great Shopping, Nature Trails And Kerr Street Lined With Many Restaurants And Cafes All The Way To Downtown And Lakeshore. Please, Call Me Directly For More In**Interboard Listing: Hamilton - Burlington R. E. Assoc**
Property Details
Facts for 403 Saint Augustine Drive, Oakville
Status
Days on Market: 27
Last Status: Sold
Sold Date: Jul 27, 2020
Closed Date: Sep 15, 2020
Expiry Date: Oct 26, 2020
Sold Price: $775,000
Unavailable Date: Jul 27, 2020
Input Date: Jun 30, 2020
Property
Status: Sale
Property Type: Detached
Style: Bungalow
Size (sq ft): 700
Age: 51-99
Area: Oakville
Community: Old Oakville
Availability Date: 60-90 Days/Fle
Assessment Amount: $559,000
Assessment Year: 2016
Inside
Bedrooms: 3
Bedrooms Plus: 1
Bathrooms: 2
Kitchens: 1
Rooms: 6
Den/Family Room: Yes
Air Conditioning: Central Air
Fireplace: No
Laundry Level: Lower
Central Vacuum: N
Washrooms: 2
Building
Basement: Finished
Basement 2: Full
Heat Type: Forced Air
Heat Source: Gas
Exterior: Brick
UFFI: No
Energy Certificate: N
Water Supply: Municipal
Special Designation: Unknown
Parking
Driveway: Pvt Double
Garage Spaces: 1
Garage Type: Detached
Covered Parking Spaces: 4
Total Parking Spaces: 5
Fees
Tax Year: 2020
Tax Legal Description: Lt 5, Pl 495; Oakville
Taxes: $3,893
Highlights
Feature: Arts Centre
Feature: Fenced Yard
Feature: Library
Feature: Place Of Worship
Feature: Public Transit
Feature: Rec Centre
Land
Cross Street: Speers Road
Municipality District: Oakville
Fronting On: West
Parcel Number: 248270008
Pool: None
Sewer: Sewer
Lot Depth: 90 Feet
Lot Frontage: 60.01 Feet
Acres: < .50
Rooms
Room details for 403 Saint Augustine Drive, Oakville
| Type | Dimensions | Description |
|---|---|---|
| Family Ground | 3.10 x 5.18 | |
| Dining Ground | 2.29 x 3.12 | |
| Kitchen Ground | 2.59 x 2.92 | |
| Bathroom Ground | - | 4 Pc Bath |
| Master Ground | 3.17 x 3.66 | |
| 2nd Br Ground | 2.57 x 3.56 | |
| 3rd Br Ground | 2.74 x 3.20 | |
| Br Bsmt | 2.82 x 7.32 | |
| Rec Bsmt | - | |
| Bathroom Bsmt | - | 4 Pc Bath |
| XXXXXXXX | XXX XX, XXXX |
XXXX XXX XXXX |
$XXX,XXX |
| XXX XX, XXXX |
XXXXXX XXX XXXX |
$XXX,XXX |
| XXXXXXXX XXXX | XXX XX, XXXX | $775,000 XXX XXXX |
| XXXXXXXX XXXXXX | XXX XX, XXXX | $800,000 XXX XXXX |

École élémentaire École élémentaire Gaetan-Gervais
Elementary: PublicOakwood Public School
Elementary: PublicSt James Separate School
Elementary: CatholicÉÉC Sainte-Marie-Oakville
Elementary: CatholicW H Morden Public School
Elementary: PublicPine Grove Public School
Elementary: PublicÉcole secondaire Gaétan Gervais
Secondary: PublicGary Allan High School - Oakville
Secondary: PublicGary Allan High School - STEP
Secondary: PublicThomas A Blakelock High School
Secondary: PublicSt Thomas Aquinas Roman Catholic Secondary School
Secondary: CatholicWhite Oaks High School
Secondary: Public- 1 bath
- 3 bed
55 Stewart Street, Oakville, Ontario • L6K 1X6 • Old Oakville



