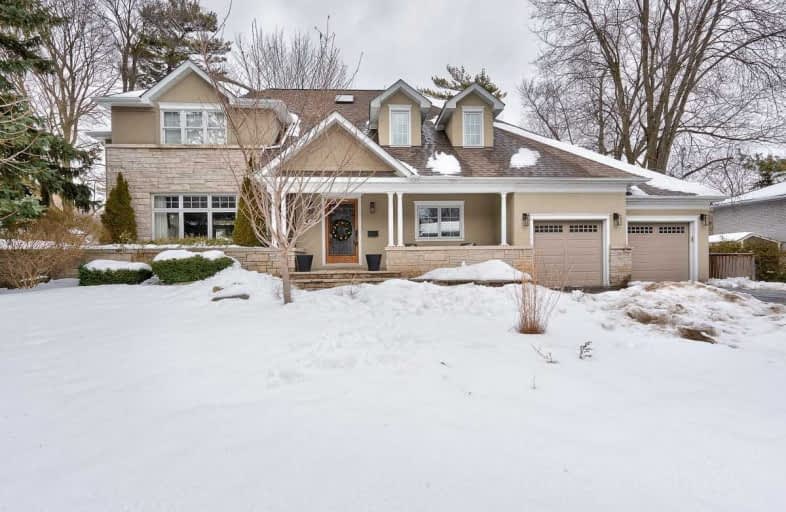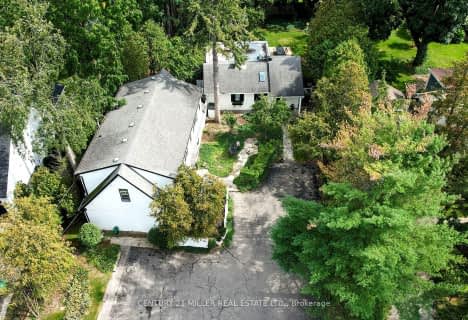
New Central Public School
Elementary: Public
1.79 km
St Luke Elementary School
Elementary: Catholic
3.06 km
St Vincent's Catholic School
Elementary: Catholic
0.51 km
Falgarwood Public School
Elementary: Public
2.19 km
E J James Public School
Elementary: Public
0.25 km
Maple Grove Public School
Elementary: Public
0.93 km
École secondaire Gaétan Gervais
Secondary: Public
2.84 km
Gary Allan High School - STEP
Secondary: Public
3.44 km
Clarkson Secondary School
Secondary: Public
4.03 km
Oakville Trafalgar High School
Secondary: Public
0.59 km
St Thomas Aquinas Roman Catholic Secondary School
Secondary: Catholic
4.04 km
White Oaks High School
Secondary: Public
3.38 km




