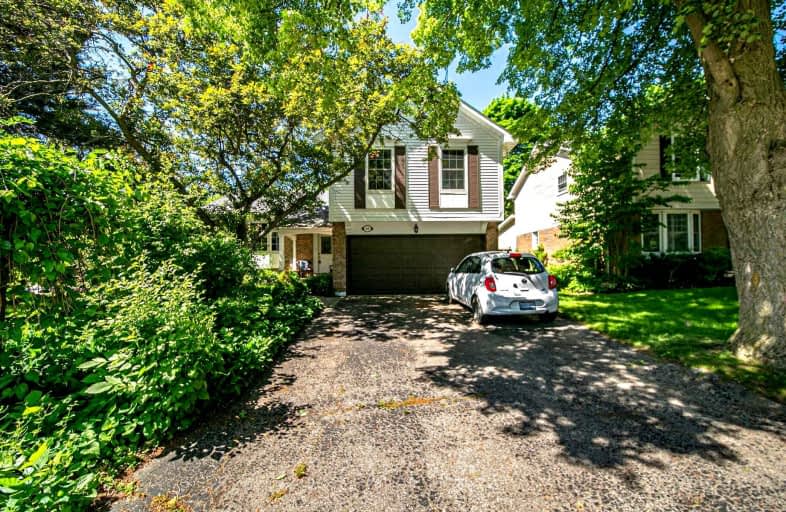
St Helen Separate School
Elementary: Catholic
2.64 km
St Luke Elementary School
Elementary: Catholic
2.02 km
St Vincent's Catholic School
Elementary: Catholic
1.96 km
E J James Public School
Elementary: Public
1.78 km
Maple Grove Public School
Elementary: Public
0.99 km
James W. Hill Public School
Elementary: Public
2.41 km
École secondaire Gaétan Gervais
Secondary: Public
4.44 km
Clarkson Secondary School
Secondary: Public
2.43 km
Iona Secondary School
Secondary: Catholic
4.25 km
Lorne Park Secondary School
Secondary: Public
5.77 km
Oakville Trafalgar High School
Secondary: Public
1.20 km
Iroquois Ridge High School
Secondary: Public
4.24 km








