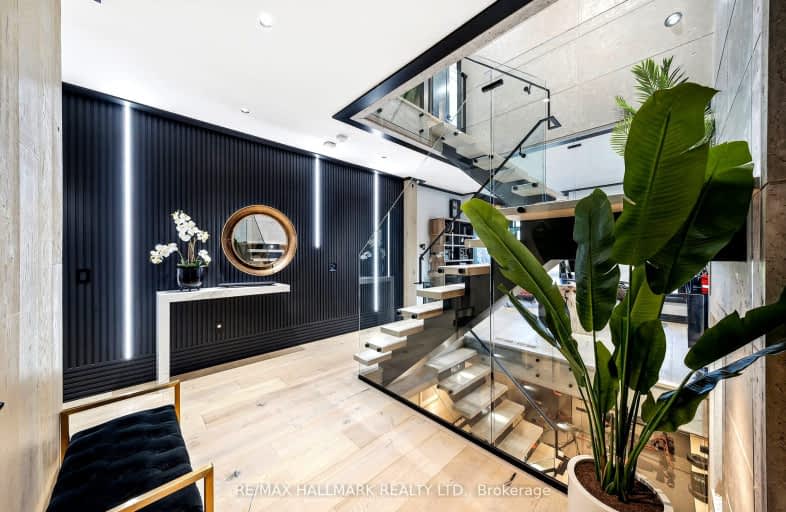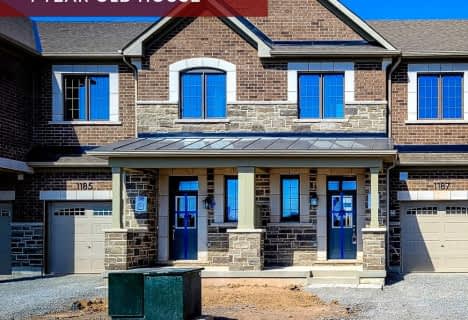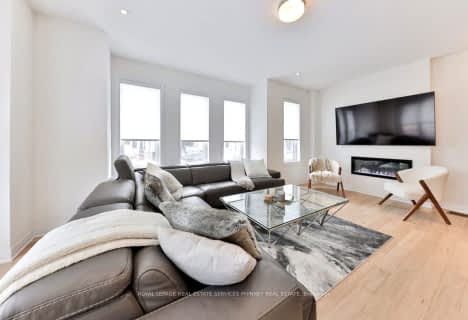Car-Dependent
- Almost all errands require a car.
Some Transit
- Most errands require a car.
Somewhat Bikeable
- Most errands require a car.

St. Gregory the Great (Elementary)
Elementary: CatholicOur Lady of Peace School
Elementary: CatholicRiver Oaks Public School
Elementary: PublicPost's Corners Public School
Elementary: PublicOodenawi Public School
Elementary: PublicSt Andrew Catholic School
Elementary: CatholicGary Allan High School - Oakville
Secondary: PublicGary Allan High School - STEP
Secondary: PublicLoyola Catholic Secondary School
Secondary: CatholicSt Ignatius of Loyola Secondary School
Secondary: CatholicHoly Trinity Catholic Secondary School
Secondary: CatholicIroquois Ridge High School
Secondary: Public-
Turtle Jack's Oakville
360 Dundas Street E, Oakville, ON L6H 6Z9 2.59km -
State & Main Kitchen & Bar
301 Hays Blvd, Oakville, ON L6H 6Z3 2.64km -
The Keg Steakhouse + Bar
300 Hays Boulevard, Oakville, ON L6H 7P3 2.68km
-
Starbucks
330 Dundas St E, Oakville, ON L6H 6Z9 2.42km -
Mr Sun
380 Dundas Street E, Unit D6, Oakville, ON L6H 6Z9 2.52km -
Julia's Joyful Kitchen
388 Switchgrass Street, Oakville, ON L6M 0Z3 2.54km
-
Shoppers Drug Mart
2525 Prince Michael Dr, Oakville, ON L6H 0E9 3.27km -
Shoppers Drug Mart
478 Dundas St W, Oakville, ON L6H 6Y3 3.39km -
Metro Pharmacy
1011 Upper Middle Road E, Oakville, ON L6H 4L2 4.41km
-
Zoelicious
3494 Eternity Way, Oakville, ON L6H 0X9 0.44km -
Jollof Kitchen
3604.79km -
Tim Horton's
201 Oak Park Boulevard, Oakville, ON L6H 7T4 2.82km
-
Upper Oakville Shopping Centre
1011 Upper Middle Road E, Oakville, ON L6H 4L2 4.41km -
Oakville Place
240 Leighland Ave, Oakville, ON L6H 3H6 5.9km -
Oakville Entertainment Centrum
2075 Winston Park Drive, Oakville, ON L6H 6P5 6.61km
-
Real Canadian Superstore
201 Oak Park Road, Oakville, ON L6H 7T4 2.82km -
Longo's
338 Dundas Street E, Oakville, ON L6H 6Z9 2.46km -
Fortinos
493 Dundas Street W, Oakville, ON L6M 4M2 2.99km
-
LCBO
251 Oak Walk Dr, Oakville, ON L6H 6M3 2.42km -
The Beer Store
1011 Upper Middle Road E, Oakville, ON L6H 4L2 4.41km -
LCBO
321 Cornwall Drive, Suite C120, Oakville, ON L6J 7Z5 6.86km
-
Esso
305 Dundas Street E, Oakville, ON L6H 7C3 2.29km -
Dundas Esso
520 Dundas Street W, Oakville, ON L6H 6Y3 3.24km -
Petro-Canada
1020 Dundas Street W, Oakville, ON L6H 6Z6 3.33km
-
Five Drive-In Theatre
2332 Ninth Line, Oakville, ON L6H 7G9 4.8km -
Cineplex - Winston Churchill VIP
2081 Winston Park Drive, Oakville, ON L6H 6P5 6.5km -
Film.Ca Cinemas
171 Speers Road, Unit 25, Oakville, ON L6K 3W8 7.01km
-
White Oaks Branch - Oakville Public Library
1070 McCraney Street E, Oakville, ON L6H 2R6 5km -
Erin Meadows Community Centre
2800 Erin Centre Boulevard, Mississauga, ON L5M 6R5 7.34km -
South Common Community Centre & Library
2233 South Millway Drive, Mississauga, ON L5L 3H7 7.39km
-
Oakville Hospital
231 Oak Park Boulevard, Oakville, ON L6H 7S8 2.8km -
Oakville Trafalgar Memorial Hospital
3001 Hospital Gate, Oakville, ON L6M 0L8 5.06km -
The Credit Valley Hospital
2200 Eglinton Avenue W, Mississauga, ON L5M 2N1 8km
-
Bayshire Woods Park
1359 Bayshire Dr, Oakville ON L6H 6C7 4.33km -
Tom Chater Memorial Park
3195 the Collegeway, Mississauga ON L5L 4Z6 5.37km -
Pheasant Run Park
4160 Pheasant Run, Mississauga ON L5L 2C4 6.66km
-
TD Bank Financial Group
2517 Prince Michael Dr, Oakville ON L6H 0E9 3.21km -
TD Bank Financial Group
321 Iroquois Shore Rd, Oakville ON L6H 1M3 5.83km -
CIBC
2530 Postmaster Dr (at Dundas St. W.), Oakville ON L6M 0N2 5.91km
- 3 bath
- 3 bed
- 1500 sqft
483 Manhattan Common, Oakville, Ontario • L6H 3P6 • 1010 - JM Joshua Meadows
- 4 bath
- 4 bed
- 1500 sqft
3215 William Coltson Avenue, Oakville, Ontario • L6H 0X1 • 1010 - JM Joshua Meadows
- 4 bath
- 4 bed
- 2000 sqft
1196 Wheat Boom Drive North, Oakville, Ontario • L6H 7W4 • 1010 - JM Joshua Meadows
- 3 bath
- 3 bed
- 2000 sqft
3224 Post Road, Oakville, Ontario • L6H 7C5 • 1008 - GO Glenorchy
- 4 bath
- 3 bed
3333 Mockingbird Common Crescent, Oakville, Ontario • L6H 0X1 • 1010 - JM Joshua Meadows
- 3 bath
- 4 bed
- 1500 sqft
3098 Ernest Appelbe Boulevard, Oakville, Ontario • L6H 0P3 • 1008 - GO Glenorchy
- 3 bath
- 3 bed
- 2000 sqft
177 Huguenot Road, Oakville, Ontario • L6H 0L4 • 1008 - GO Glenorchy
- 3 bath
- 3 bed
- 1500 sqft
1187 Milland Drive, Halton Hills, Ontario • L6H 3X1 • 1040 - OA Rural Oakville
- 3 bath
- 3 bed
- 2000 sqft
228 Harold Dent Trail, Oakville, Ontario • L6M 1S2 • 1008 - GO Glenorchy
- 4 bath
- 4 bed
- 2000 sqft
3118 Ernest Appelbe Boulevard, Oakville, Ontario • L6H 0M8 • 1008 - GO Glenorchy














