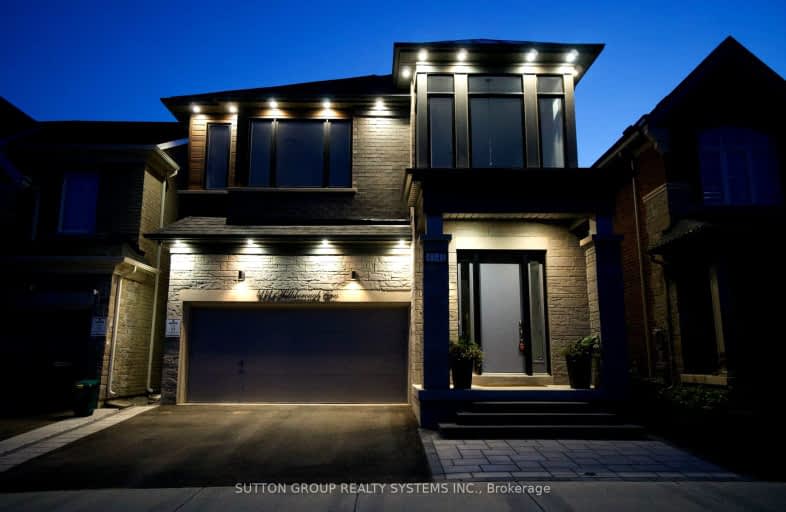Car-Dependent
- Almost all errands require a car.
Some Transit
- Most errands require a car.
Somewhat Bikeable
- Most errands require a car.

St. Gregory the Great (Elementary)
Elementary: CatholicOur Lady of Peace School
Elementary: CatholicRiver Oaks Public School
Elementary: PublicPost's Corners Public School
Elementary: PublicOodenawi Public School
Elementary: PublicSt Andrew Catholic School
Elementary: CatholicGary Allan High School - Oakville
Secondary: PublicGary Allan High School - STEP
Secondary: PublicLoyola Catholic Secondary School
Secondary: CatholicSt Ignatius of Loyola Secondary School
Secondary: CatholicHoly Trinity Catholic Secondary School
Secondary: CatholicIroquois Ridge High School
Secondary: Public-
Turtle Jack's Oakville
360 Dundas Street E, Oakville, ON L6H 6Z9 2.62km -
State & Main Kitchen & Bar
301 Hays Blvd, Oakville, ON L6H 6Z3 2.67km -
The Keg Steakhouse + Bar
300 Hays Boulevard, Oakville, ON L6H 7P3 2.71km
-
Starbucks
330 Dundas St E, Oakville, ON L6H 6Z9 2.44km -
Mr Sun
380 Dundas Street E, Unit D6, Oakville, ON L6H 6Z9 2.55km -
Julia's Joyful Kitchen
388 Switchgrass Street, Oakville, ON L6M 0Z3 2.6km
-
Orangetheory Fitness North Oakville
275 Hays Blvd, Ste G2A, Oakville, ON L6H 6Z3 2.55km -
GoodLife Fitness
2395 Trafalgar Road, Oakville, ON L6H 6K7 2.88km -
One Health Clubs - Oakville
1011 Upper Middle Road E, Upper Oakville Shopping Centre, Oakville, ON L6H 4L3 4.37km
-
Shoppers Drug Mart
2525 Prince Michael Dr, Oakville, ON L6H 0E9 3.27km -
Shoppers Drug Mart
478 Dundas St W, Oakville, ON L6H 6Y3 3.45km -
Metro Pharmacy
1011 Upper Middle Road E, Oakville, ON L6H 4L2 4.43km
-
Zoelicious
3494 Eternity Way, Oakville, ON L6H 0X9 0.41km -
Jollof Kitchen
3604.77km -
Ritorno
261 Oak Walk Drive, Oakville, ON L6H 6M3 2.35km
-
Upper Oakville Shopping Centre
1011 Upper Middle Road E, Oakville, ON L6H 4L2 4.43km -
Oakville Place
240 Leighland Ave, Oakville, ON L6H 3H6 5.94km -
Oakville Entertainment Centrum
2075 Winston Park Drive, Oakville, ON L6H 6P5 6.6km
-
Real Canadian Superstore
201 Oak Park Road, Oakville, ON L6H 7T4 2.86km -
Longo's
338 Dundas Street E, Oakville, ON L6H 6Z9 2.49km -
Fortinos
493 Dundas Street W, Oakville, ON L6M 4M2 3.05km
-
LCBO
251 Oak Walk Dr, Oakville, ON L6H 6M3 2.45km -
The Beer Store
1011 Upper Middle Road E, Oakville, ON L6H 4L2 4.43km -
LCBO
321 Cornwall Drive, Suite C120, Oakville, ON L6J 7Z5 6.9km
-
Esso
305 Dundas Street E, Oakville, ON L6H 7C3 2.32km -
Dundas Esso
520 Dundas Street W, Oakville, ON L6H 6Y3 3.3km -
Petro-Canada
1020 Dundas Street W, Oakville, ON L6H 6Z6 3.39km
-
Five Drive-In Theatre
2332 Ninth Line, Oakville, ON L6H 7G9 4.8km -
Cineplex - Winston Churchill VIP
2081 Winston Park Drive, Oakville, ON L6H 6P5 6.49km -
Film.Ca Cinemas
171 Speers Road, Unit 25, Oakville, ON L6K 3W8 7.06km
-
White Oaks Branch - Oakville Public Library
1070 McCraney Street E, Oakville, ON L6H 2R6 5.05km -
Erin Meadows Community Centre
2800 Erin Centre Boulevard, Mississauga, ON L5M 6R5 7.29km -
South Common Community Centre & Library
2233 South Millway Drive, Mississauga, ON L5L 3H7 7.36km
-
Oakville Hospital
231 Oak Park Boulevard, Oakville, ON L6H 7S8 2.84km -
Oakville Trafalgar Memorial Hospital
3001 Hospital Gate, Oakville, ON L6M 0L8 5.12km -
The Credit Valley Hospital
2200 Eglinton Avenue W, Mississauga, ON L5M 2N1 7.96km
-
Bayshire Woods Park
1359 Bayshire Dr, Oakville ON L6H 6C7 4.34km -
Holton Heights Park
1315 Holton Heights Dr, Oakville ON 5.24km -
McCarron Park
5.52km
-
RBC Royal Bank
309 Hays Blvd (Trafalgar and Dundas), Oakville ON L6H 6Z3 2.58km -
TD Bank Financial Group
2325 Trafalgar Rd (at Rosegate Way), Oakville ON L6H 6N9 3.1km -
TD Bank Financial Group
2517 Prince Michael Dr, Oakville ON L6H 0E9 3.21km
- 6 bath
- 4 bed
- 3500 sqft
155 Hoey Crescent, Oakville, Ontario • L6M 0X1 • 1008 - GO Glenorchy
- 4 bath
- 4 bed
- 2500 sqft
145 Marvin Avenue, Oakville, Ontario • L6H 0Y6 • 1008 - GO Glenorchy
- 4 bath
- 4 bed
- 3000 sqft
154 Westchester Road, Oakville, Ontario • L6H 6H9 • 1015 - RO River Oaks
- 4 bath
- 4 bed
- 3000 sqft
418 Hidden Trail Circle, Oakville, Ontario • L6J 0N7 • 1008 - GO Glenorchy
- 6 bath
- 4 bed
- 3500 sqft
3405 Mosley Gate, Oakville, Ontario • L6H 0Z1 • 1008 - GO Glenorchy
- 5 bath
- 4 bed
- 3500 sqft
60 Viva Gardens, Oakville, Ontario • L6H 0Z1 • 1008 - GO Glenorchy
- 4 bath
- 4 bed
- 2500 sqft
3191 George Savage Avenue, Oakville, Ontario • L6M 1L5 • 1008 - GO Glenorchy
- 4 bath
- 4 bed
- 2500 sqft
58 William Crawley Way, Oakville, Ontario • L6H 7C5 • 1008 - GO Glenorchy
- 5 bath
- 5 bed
- 3000 sqft
113 Westchester Road, Oakville, Ontario • L6H 6H9 • 1015 - RO River Oaks
- 3 bath
- 4 bed
- 3000 sqft
2196 Grand Ravine Drive, Oakville, Ontario • L6H 6B1 • 1015 - RO River Oaks
- 3 bath
- 4 bed
- 2500 sqft
135 Beaveridge Avenue, Oakville, Ontario • L6H 0M6 • Rural Oakville
- 5 bath
- 4 bed
- 3500 sqft
1331 Lynx Gardens, Oakville, Ontario • L6H 7G1 • 1010 - JM Joshua Meadows












