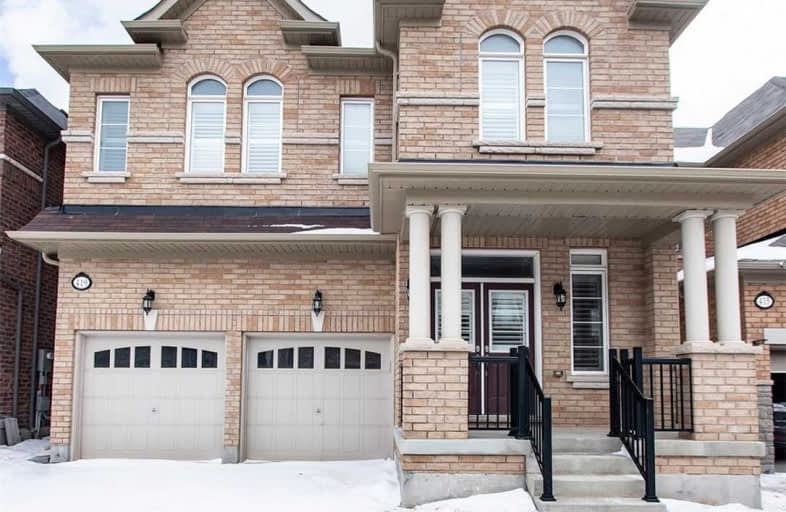
St. Gregory the Great (Elementary)
Elementary: Catholic
0.43 km
Our Lady of Peace School
Elementary: Catholic
1.05 km
St. Teresa of Calcutta Elementary School
Elementary: Catholic
2.69 km
River Oaks Public School
Elementary: Public
1.84 km
Oodenawi Public School
Elementary: Public
0.30 km
St Andrew Catholic School
Elementary: Catholic
1.69 km
Gary Allan High School - Oakville
Secondary: Public
3.37 km
Gary Allan High School - STEP
Secondary: Public
3.37 km
Abbey Park High School
Secondary: Public
4.30 km
St Ignatius of Loyola Secondary School
Secondary: Catholic
3.40 km
Holy Trinity Catholic Secondary School
Secondary: Catholic
1.34 km
White Oaks High School
Secondary: Public
3.39 km
$
$3,850
- 3 bath
- 4 bed
- 2000 sqft
473 George Ryan Avenue, Oakville, Ontario • L6H 0S4 • Rural Oakville





