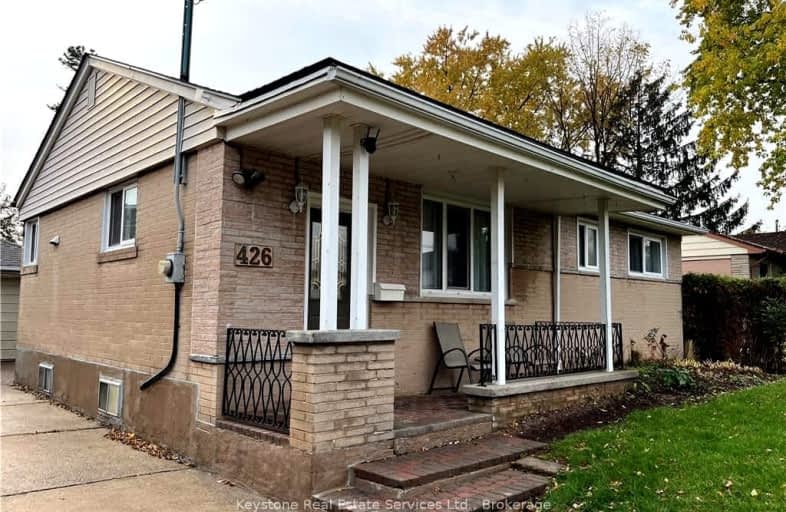Somewhat Walkable
- Some errands can be accomplished on foot.
Good Transit
- Some errands can be accomplished by public transportation.
Bikeable
- Some errands can be accomplished on bike.

École élémentaire Patricia-Picknell
Elementary: PublicBrookdale Public School
Elementary: PublicGladys Speers Public School
Elementary: PublicSt Joseph's School
Elementary: CatholicEastview Public School
Elementary: PublicSt Dominics Separate School
Elementary: CatholicÉcole secondaire Gaétan Gervais
Secondary: PublicGary Allan High School - Oakville
Secondary: PublicAbbey Park High School
Secondary: PublicSt Ignatius of Loyola Secondary School
Secondary: CatholicThomas A Blakelock High School
Secondary: PublicSt Thomas Aquinas Roman Catholic Secondary School
Secondary: Catholic-
Coronation Park
1426 Lakeshore Rd W (at Westminster Dr.), Oakville ON L6L 1G2 1.57km -
Wind Rush Park
Oakville ON 3.14km -
Heritage Way Park
Oakville ON 3.17km
-
CIBC
600 Speers Rd (Fourth Line), Oakville ON L6K 2G3 2.24km -
TD Bank Financial Group
498 Dundas St W, Oakville ON L6H 6Y3 6.08km -
CIBC
4499 Mainway, Burlington ON L7L 7P3 6.63km
- 2 bath
- 3 bed
- 1500 sqft
Lower-326 Slade Crescent, Oakville, Ontario • L6K 3R4 • 1020 - WO West
- 2 bath
- 3 bed
- 1500 sqft
2132 Hixon Street, Oakville, Ontario • L6L 1T4 • 1017 - SW Southwest
- 4 bath
- 3 bed
- 1100 sqft
2024 Blue Jay Boulevard, Oakville, Ontario • L6M 3R4 • West Oak Trails














