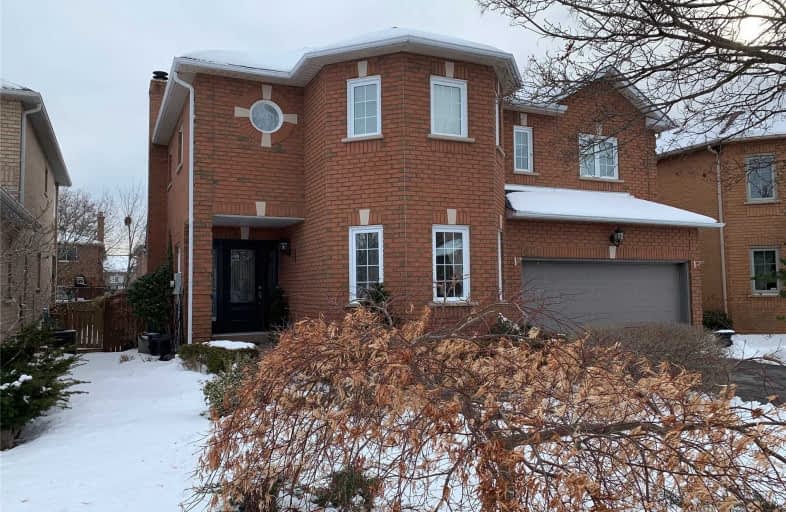Sold on Jan 24, 2020
Note: Property is not currently for sale or for rent.

-
Type: Detached
-
Style: 2-Storey
-
Size: 2000 sqft
-
Lot Size: 49.21 x 114.83 Feet
-
Age: 16-30 years
-
Taxes: $5,159 per year
-
Days on Site: 17 Days
-
Added: Jan 07, 2020 (2 weeks on market)
-
Updated:
-
Last Checked: 1 hour ago
-
MLS®#: W4662532
-
Listed By: Guaranteed real estate services inc., brokerage
This Luxurious Home Can Be Found In The River Oaks Community Of Oakville. Formal Dining Room With Cathedral Ceiling, Magnificent Kitchen, Private Backyard Complete With Bi-Level Deck And Huge Hot Tub, Convenient Main Floor Laundry! The Upper Level Is Just As Amazing With Huge Rooms, Including An Amazing Well-Appointed Master Suite + Ensuite With Separate Shower And Soaker Tub. The Large Lower Level Is Complimented With Wet Bar And Rec Room.
Extras
Inclusions: All Window Coverings, All Light Fixtures, Fridge, Stove, Microwave, Dishwasher, Washer, Dryer, Hot Tub And Equipment, Garage Door Opener. Exclusions: Hot Water Tank Rental
Property Details
Facts for 427 March Crescent, Oakville
Status
Days on Market: 17
Last Status: Sold
Sold Date: Jan 24, 2020
Closed Date: Apr 27, 2020
Expiry Date: Mar 19, 2020
Sold Price: $1,120,000
Unavailable Date: Jan 24, 2020
Input Date: Jan 07, 2020
Property
Status: Sale
Property Type: Detached
Style: 2-Storey
Size (sq ft): 2000
Age: 16-30
Area: Oakville
Community: River Oaks
Availability Date: Tbd
Assessment Amount: $752,000
Assessment Year: 2016
Inside
Bedrooms: 4
Bedrooms Plus: 1
Bathrooms: 4
Kitchens: 1
Rooms: 8
Den/Family Room: Yes
Air Conditioning: Central Air
Fireplace: Yes
Laundry Level: Main
Washrooms: 4
Building
Basement: Finished
Basement 2: Full
Heat Type: Forced Air
Heat Source: Gas
Exterior: Brick
Water Supply: Municipal
Special Designation: Unknown
Parking
Driveway: Pvt Double
Garage Spaces: 2
Garage Type: Attached
Covered Parking Spaces: 4
Total Parking Spaces: 6
Fees
Tax Year: 2019
Tax Legal Description: Pcl 99-1, Sec 20M556; Lt 99, Pl20M556; S/T H506028
Taxes: $5,159
Land
Cross Street: River Glen Blvd To T
Municipality District: Oakville
Fronting On: West
Parcel Number: 249220413
Pool: None
Sewer: Sewers
Lot Depth: 114.83 Feet
Lot Frontage: 49.21 Feet
Acres: < .50
Additional Media
- Virtual Tour: http://427marchcres.com
Rooms
Room details for 427 March Crescent, Oakville
| Type | Dimensions | Description |
|---|---|---|
| Living Ground | 3.05 x 5.33 | |
| Family Ground | 3.66 x 5.18 | |
| Dining Ground | 3.00 x 3.66 | |
| Kitchen Ground | 3.30 x 5.49 | Eat-In Kitchen |
| Laundry Ground | 1.88 x 2.26 | |
| Master 2nd | 3.30 x 5.18 | W/I Closet, Double Doors |
| Br 2nd | 2.97 x 3.66 | |
| Br 2nd | 2.69 x 3.53 | |
| Br 2nd | 4.19 x 4.44 | |
| Rec Bsmt | 3.51 x 9.02 | Wet Bar |
| Br Bsmt | 2.90 x 3.89 | |
| Workshop Bsmt | 3.45 x 5.31 |
| XXXXXXXX | XXX XX, XXXX |
XXXX XXX XXXX |
$X,XXX,XXX |
| XXX XX, XXXX |
XXXXXX XXX XXXX |
$X,XXX,XXX | |
| XXXXXXXX | XXX XX, XXXX |
XXXXXXX XXX XXXX |
|
| XXX XX, XXXX |
XXXXXX XXX XXXX |
$X,XXX,XXX |
| XXXXXXXX XXXX | XXX XX, XXXX | $1,120,000 XXX XXXX |
| XXXXXXXX XXXXXX | XXX XX, XXXX | $1,129,900 XXX XXXX |
| XXXXXXXX XXXXXXX | XXX XX, XXXX | XXX XXXX |
| XXXXXXXX XXXXXX | XXX XX, XXXX | $1,149,000 XXX XXXX |

St. Gregory the Great (Elementary)
Elementary: CatholicOur Lady of Peace School
Elementary: CatholicSt. Teresa of Calcutta Elementary School
Elementary: CatholicRiver Oaks Public School
Elementary: PublicOodenawi Public School
Elementary: PublicSt Andrew Catholic School
Elementary: CatholicGary Allan High School - Oakville
Secondary: PublicGary Allan High School - STEP
Secondary: PublicAbbey Park High School
Secondary: PublicSt Ignatius of Loyola Secondary School
Secondary: CatholicHoly Trinity Catholic Secondary School
Secondary: CatholicWhite Oaks High School
Secondary: Public- 3 bath
- 4 bed
- 2000 sqft
3067 Max Khan Boulevard, Oakville, Ontario • L6H 7H5 • Rural Oakville



