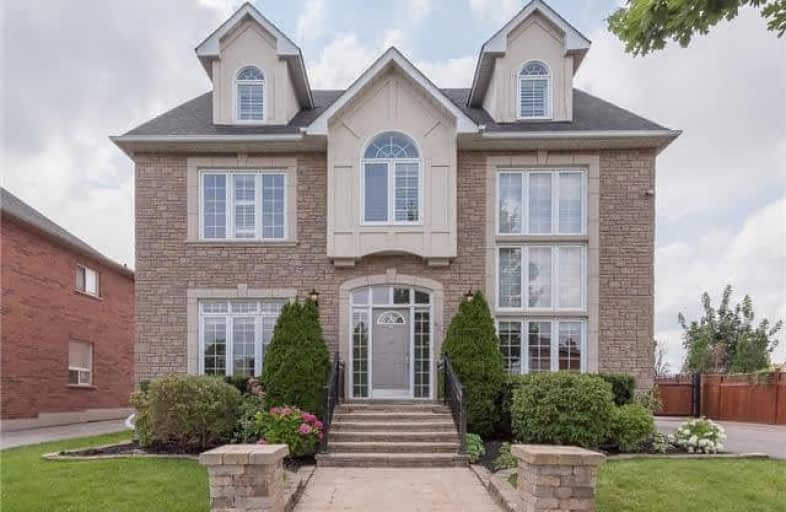Sold on Oct 05, 2017
Note: Property is not currently for sale or for rent.

-
Type: Detached
-
Style: 3-Storey
-
Size: 3000 sqft
-
Lot Size: 66.07 x 114.11 Feet
-
Age: 16-30 years
-
Taxes: $6,304 per year
-
Days on Site: 23 Days
-
Added: Sep 07, 2019 (3 weeks on market)
-
Updated:
-
Last Checked: 4 hours ago
-
MLS®#: W3924842
-
Listed By: Real estate in motion inc., brokerage
Luxuriou 5+1Bedroom,5+1 Bathroom Home.Sun Filled Open Concept Floor Plan.3,223 Sq.Ft With In Ground Salt Water Pool With Heater (+Spa Mode) And Resort Stile Backyard In Desirable River Oaks Area.Spectacular Staircase Sweeping Thru All The 3 Levels. Custom Hunter Douglas Shades, Gorgeous Dark Hardwood Floors, 9-Ft Ceilings .White Lrg Kitchen With Over-Sized Island. Mudroom Leading To Garage W/Built-In Shoe Storage And Cabinets. X-Large Master.Luxurious En-Suit
Extras
Fridge, Stove, Washer/Dryer, Built In Dishwasher, Central Air, Garage Door Opener & Remotes, All Window Coverings, All Electric Light Fixtures.8 Camera High-End Smart Security System
Property Details
Facts for 427 River Glen Boulevard, Oakville
Status
Days on Market: 23
Last Status: Sold
Sold Date: Oct 05, 2017
Closed Date: Dec 22, 2017
Expiry Date: Dec 31, 2017
Sold Price: $1,450,000
Unavailable Date: Oct 05, 2017
Input Date: Sep 12, 2017
Property
Status: Sale
Property Type: Detached
Style: 3-Storey
Size (sq ft): 3000
Age: 16-30
Area: Oakville
Community: River Oaks
Availability Date: Flex
Assessment Amount: $811,250
Assessment Year: 2017
Inside
Bedrooms: 5
Bedrooms Plus: 1
Bathrooms: 6
Kitchens: 1
Rooms: 9
Den/Family Room: Yes
Air Conditioning: Central Air
Fireplace: Yes
Washrooms: 6
Building
Basement: Finished
Basement 2: Sep Entrance
Heat Type: Forced Air
Heat Source: Gas
Exterior: Brick
Exterior: Stone
Water Supply: Municipal
Special Designation: Unknown
Other Structures: Garden Shed
Parking
Driveway: Private
Garage Spaces: 2
Garage Type: Attached
Covered Parking Spaces: 4
Total Parking Spaces: 6
Fees
Tax Year: 2017
Tax Legal Description: Plan 20M556, Lot 168
Taxes: $6,304
Highlights
Feature: Fenced Yard
Feature: Hospital
Feature: Library
Feature: Park
Feature: Public Transit
Feature: School
Land
Cross Street: Neyagawa/River Glen
Municipality District: Oakville
Fronting On: North
Pool: Inground
Sewer: Sewers
Lot Depth: 114.11 Feet
Lot Frontage: 66.07 Feet
Acres: < .50
Zoning: Residental
Additional Media
- Virtual Tour: http://tours.darexstudio.com/public/vtour/display/848790?idx=1#!/
Rooms
Room details for 427 River Glen Boulevard, Oakville
| Type | Dimensions | Description |
|---|---|---|
| Living Ground | 3.61 x 6.22 | Hardwood Floor |
| Dining Ground | 3.84 x 3.96 | Hardwood Floor |
| Kitchen Ground | 4.47 x 5.46 | Granite Counter, Stainless Steel Appl, Hardwood Floor |
| Family Ground | 4.67 x 7.06 | Hardwood Floor, California Shutters, Fireplace |
| Master 2nd | 4.17 x 5.46 | Hardwood Floor, 5 Pc Ensuite |
| 2nd Br 2nd | 3.35 x 3.30 | Hardwood Floor |
| 3rd Br 2nd | 3.07 x 2.92 | Hardwood Floor |
| 4th Br 2nd | 5.38 x 4.98 | Hardwood Floor, 3 Pc Ensuite |
| 5th Br 3rd | 4.27 x 9.80 | Hardwood Floor, 3 Pc Ensuite |
| Br Bsmt | 5.18 x 4.57 | Hardwood Floor |
| Rec Bsmt | 5.87 x 9.80 | Hardwood Floor |
| XXXXXXXX | XXX XX, XXXX |
XXXX XXX XXXX |
$X,XXX,XXX |
| XXX XX, XXXX |
XXXXXX XXX XXXX |
$X,XXX,XXX | |
| XXXXXXXX | XXX XX, XXXX |
XXXXXXX XXX XXXX |
|
| XXX XX, XXXX |
XXXXXX XXX XXXX |
$X,XXX,XXX | |
| XXXXXXXX | XXX XX, XXXX |
XXXXXXX XXX XXXX |
|
| XXX XX, XXXX |
XXXXXX XXX XXXX |
$X,XXX,XXX |
| XXXXXXXX XXXX | XXX XX, XXXX | $1,450,000 XXX XXXX |
| XXXXXXXX XXXXXX | XXX XX, XXXX | $1,589,900 XXX XXXX |
| XXXXXXXX XXXXXXX | XXX XX, XXXX | XXX XXXX |
| XXXXXXXX XXXXXX | XXX XX, XXXX | $1,649,000 XXX XXXX |
| XXXXXXXX XXXXXXX | XXX XX, XXXX | XXX XXXX |
| XXXXXXXX XXXXXX | XXX XX, XXXX | $1,639,000 XXX XXXX |

St. Gregory the Great (Elementary)
Elementary: CatholicOur Lady of Peace School
Elementary: CatholicSt. Teresa of Calcutta Elementary School
Elementary: CatholicRiver Oaks Public School
Elementary: PublicOodenawi Public School
Elementary: PublicWest Oak Public School
Elementary: PublicGary Allan High School - Oakville
Secondary: PublicGary Allan High School - STEP
Secondary: PublicAbbey Park High School
Secondary: PublicSt Ignatius of Loyola Secondary School
Secondary: CatholicHoly Trinity Catholic Secondary School
Secondary: CatholicWhite Oaks High School
Secondary: Public- 5 bath
- 5 bed
2484 Logan Avenue, Oakville, Ontario • L6H 6S1 • 1015 - RO River Oaks
- 3 bath
- 5 bed
- 3000 sqft
85 HOWELL Road, Oakville, Ontario • L6H 5Z6 • River Oaks




