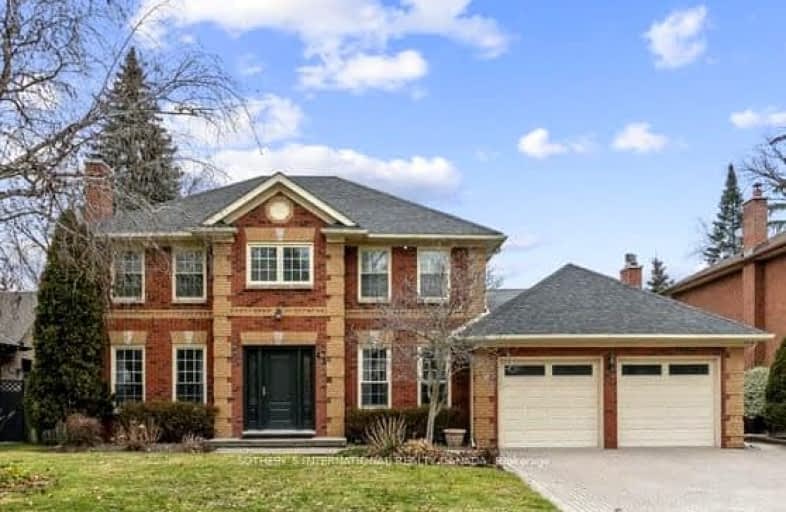Car-Dependent
- Most errands require a car.
31
/100
Some Transit
- Most errands require a car.
37
/100
Bikeable
- Some errands can be accomplished on bike.
50
/100

St Patrick Separate School
Elementary: Catholic
2.35 km
Ascension Separate School
Elementary: Catholic
2.84 km
Mohawk Gardens Public School
Elementary: Public
2.41 km
Gladys Speers Public School
Elementary: Public
2.90 km
Eastview Public School
Elementary: Public
1.97 km
St Dominics Separate School
Elementary: Catholic
1.87 km
Robert Bateman High School
Secondary: Public
3.04 km
Abbey Park High School
Secondary: Public
6.04 km
Nelson High School
Secondary: Public
4.91 km
St Ignatius of Loyola Secondary School
Secondary: Catholic
6.89 km
Thomas A Blakelock High School
Secondary: Public
4.35 km
St Thomas Aquinas Roman Catholic Secondary School
Secondary: Catholic
6.48 km
-
Coronation Park
1426 Lakeshore Rd W (at Westminster Dr.), Oakville ON L6L 1G2 3.28km -
Paletta Park
Burlington ON 4.55km -
Lampman Park
Lampman Ave, Burlington ON 5.12km
-
Royal Bank of Canada
2387 Lakeshore Rd, Oakville ON 1.42km -
BMO Bank of Montreal
3451 Rebecca St, Oakville ON L6L 6W2 1.55km -
RBC Royal Bank
2329 Lakeshore Rd W, Oakville ON L6L 1H2 1.63km




