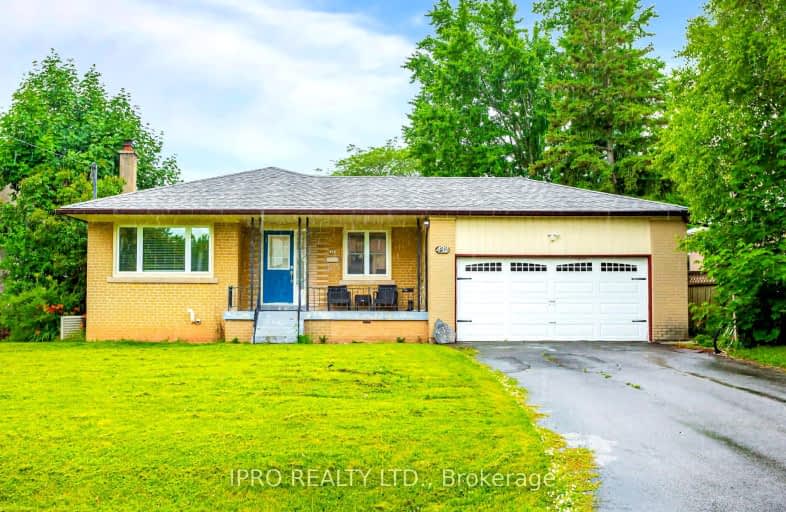Somewhat Walkable
- Some errands can be accomplished on foot.
60
/100
Some Transit
- Most errands require a car.
48
/100
Bikeable
- Some errands can be accomplished on bike.
67
/100

École élémentaire Patricia-Picknell
Elementary: Public
0.92 km
Brookdale Public School
Elementary: Public
1.03 km
Gladys Speers Public School
Elementary: Public
0.89 km
St Joseph's School
Elementary: Catholic
0.79 km
Eastview Public School
Elementary: Public
1.69 km
Pine Grove Public School
Elementary: Public
1.84 km
École secondaire Gaétan Gervais
Secondary: Public
5.06 km
Gary Allan High School - Oakville
Secondary: Public
5.19 km
Abbey Park High School
Secondary: Public
3.18 km
St Ignatius of Loyola Secondary School
Secondary: Catholic
3.76 km
Thomas A Blakelock High School
Secondary: Public
1.15 km
St Thomas Aquinas Roman Catholic Secondary School
Secondary: Catholic
3.14 km
-
Coronation Park
1426 Lakeshore Rd W (at Westminster Dr.), Oakville ON L6L 1G2 1.59km -
Heritage Way Park
Oakville ON 3.16km -
Trafalgar Park
Oakville ON 3.53km
-
TD Bank Financial Group
2993 Westoak Trails Blvd (at Bronte Rd.), Oakville ON L6M 5E4 4.84km -
BMO Bank of Montreal
3027 Appleby Line (Dundas), Burlington ON L7M 0V7 8.09km -
TD Canada Trust ATM
2931 Walkers Line, Burlington ON L7M 4M6 9.61km
$
$3,100
- 1 bath
- 3 bed
- 1100 sqft
Main -576 Stephens Crescent, Oakville, Ontario • L6K 1Y3 • Bronte East
$
$4,500
- 4 bath
- 4 bed
- 2500 sqft
Upper-241 Mississaga Street, Oakville, Ontario • L6L 3B1 • Bronte West














