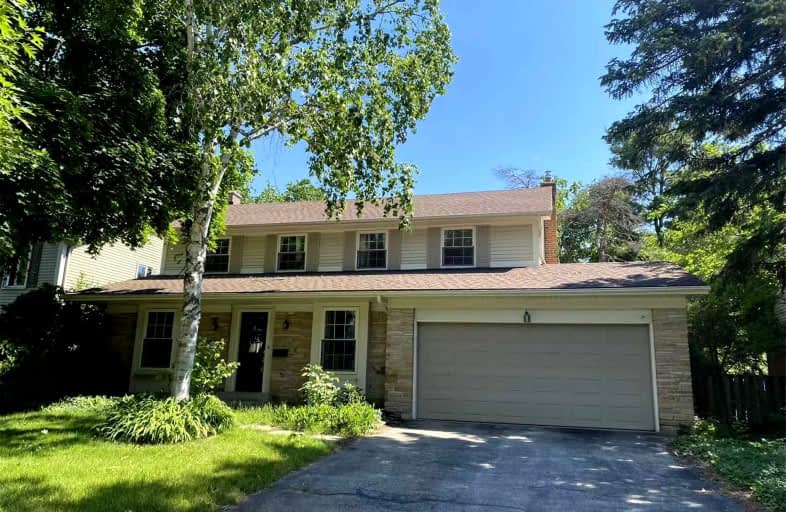Leased on Jul 05, 2022
Note: Property is not currently for sale or for rent.

-
Type: Detached
-
Style: 2-Storey
-
Lease Term: 1 Year
-
Possession: Immediate
-
All Inclusive: N
-
Lot Size: 60.27 x 103.53 Feet
-
Age: No Data
-
Days on Site: 24 Days
-
Added: Jun 11, 2022 (3 weeks on market)
-
Updated:
-
Last Checked: 3 months ago
-
MLS®#: W5656219
-
Listed By: Bay street group inc., brokerage
Charming 4 Bedroom And 2.5 Bathroom Detached House Located On Quiet Road In Prestigious South East Oakville. White Eat In Kitchen With Granite Counter, Ground Floor Family Room With Wood Burning Fireplace. Located In The Best Ranked Oakville Trafalgar High School, Ej James And Maple Grove Ps District. Close To Qew And 403, Go Train Station And Lake And Trails.
Extras
Fridge, Stove, Dw, W/D, All Elfs, All Window Covers
Property Details
Facts for 433 Dorland Road, Oakville
Status
Days on Market: 24
Last Status: Leased
Sold Date: Jul 05, 2022
Closed Date: Jul 15, 2022
Expiry Date: Oct 31, 2022
Sold Price: $4,200
Unavailable Date: Jul 05, 2022
Input Date: Jun 11, 2022
Prior LSC: Listing with no contract changes
Property
Status: Lease
Property Type: Detached
Style: 2-Storey
Area: Oakville
Community: Eastlake
Availability Date: Immediate
Inside
Bedrooms: 4
Bathrooms: 3
Kitchens: 1
Rooms: 10
Den/Family Room: Yes
Air Conditioning: Central Air
Fireplace: Yes
Laundry: Ensuite
Washrooms: 3
Utilities
Utilities Included: N
Building
Basement: Finished
Heat Type: Forced Air
Heat Source: Gas
Exterior: Alum Siding
Exterior: Brick
Private Entrance: Y
Water Supply: Municipal
Special Designation: Unknown
Retirement: N
Parking
Driveway: Pvt Double
Parking Included: Yes
Garage Spaces: 2
Garage Type: Attached
Covered Parking Spaces: 2
Total Parking Spaces: 4
Fees
Cable Included: No
Central A/C Included: Yes
Common Elements Included: Yes
Heating Included: No
Hydro Included: No
Water Included: No
Land
Cross Street: Ford & Constance
Municipality District: Oakville
Fronting On: North
Parcel Number: 247900054
Pool: None
Sewer: Sewers
Lot Depth: 103.53 Feet
Lot Frontage: 60.27 Feet
Acres: < .50
Payment Frequency: Monthly
Rooms
Room details for 433 Dorland Road, Oakville
| Type | Dimensions | Description |
|---|---|---|
| Dining Ground | 3.35 x 3.35 | |
| Living Ground | 3.40 x 5.18 | |
| Kitchen Ground | 2.39 x 5.44 | |
| Family Ground | 3.12 x 4.80 | |
| Prim Bdrm 2nd | 3.84 x 5.13 | |
| 2nd Br 2nd | 2.90 x 3.58 | |
| 3rd Br 2nd | 3.07 x 4.72 | |
| 4th Br 2nd | 2.74 x 2.90 | |
| Powder Rm Ground | - | |
| Bathroom 2nd | - | 4 Pc Bath |
| Bathroom 2nd | - | 4 Pc Bath |
| Rec Bsmt | 4.47 x 6.15 |
| XXXXXXXX | XXX XX, XXXX |
XXXXXX XXX XXXX |
$X,XXX |
| XXX XX, XXXX |
XXXXXX XXX XXXX |
$X,XXX | |
| XXXXXXXX | XXX XX, XXXX |
XXXXXXX XXX XXXX |
|
| XXX XX, XXXX |
XXXXXX XXX XXXX |
$X,XXX | |
| XXXXXXXX | XXX XX, XXXX |
XXXXXX XXX XXXX |
$X,XXX |
| XXX XX, XXXX |
XXXXXX XXX XXXX |
$X,XXX | |
| XXXXXXXX | XXX XX, XXXX |
XXXXXXX XXX XXXX |
|
| XXX XX, XXXX |
XXXXXX XXX XXXX |
$X,XXX | |
| XXXXXXXX | XXX XX, XXXX |
XXXX XXX XXXX |
$X,XXX,XXX |
| XXX XX, XXXX |
XXXXXX XXX XXXX |
$XXX,XXX |
| XXXXXXXX XXXXXX | XXX XX, XXXX | $4,200 XXX XXXX |
| XXXXXXXX XXXXXX | XXX XX, XXXX | $4,500 XXX XXXX |
| XXXXXXXX XXXXXXX | XXX XX, XXXX | XXX XXXX |
| XXXXXXXX XXXXXX | XXX XX, XXXX | $3,500 XXX XXXX |
| XXXXXXXX XXXXXX | XXX XX, XXXX | $2,750 XXX XXXX |
| XXXXXXXX XXXXXX | XXX XX, XXXX | $2,950 XXX XXXX |
| XXXXXXXX XXXXXXX | XXX XX, XXXX | XXX XXXX |
| XXXXXXXX XXXXXX | XXX XX, XXXX | $3,500 XXX XXXX |
| XXXXXXXX XXXX | XXX XX, XXXX | $1,200,000 XXX XXXX |
| XXXXXXXX XXXXXX | XXX XX, XXXX | $947,777 XXX XXXX |

St Helen Separate School
Elementary: CatholicSt Luke Elementary School
Elementary: CatholicSt Vincent's Catholic School
Elementary: CatholicE J James Public School
Elementary: PublicMaple Grove Public School
Elementary: PublicJames W. Hill Public School
Elementary: PublicÉcole secondaire Gaétan Gervais
Secondary: PublicClarkson Secondary School
Secondary: PublicIona Secondary School
Secondary: CatholicLorne Park Secondary School
Secondary: PublicOakville Trafalgar High School
Secondary: PublicIroquois Ridge High School
Secondary: Public- 4 bath
- 4 bed
1317 Falgarwood Drive, Oakville, Ontario • L6H 2L7 • Iroquois Ridge South
- 4 bath
- 4 bed
2193 Constance Drive, Oakville, Ontario • L6J 5L5 • 1006 - FD Ford
- 4 bath
- 4 bed
- 2000 sqft
1319 Greenwood Crescent, Oakville, Ontario • L6J 6V7 • 1004 - CV Clearview
- 2 bath
- 4 bed
- 1100 sqft
2691 Widemarr Road, Mississauga, Ontario • L5J 1M5 • Clarkson






