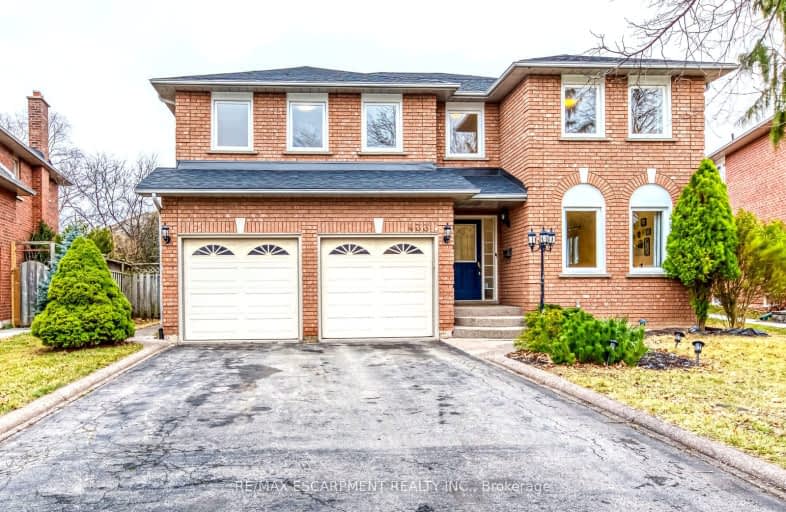
Somewhat Walkable
- Most errands can be accomplished on foot.
Some Transit
- Most errands require a car.
Very Bikeable
- Most errands can be accomplished on bike.

St. Gregory the Great (Elementary)
Elementary: CatholicOur Lady of Peace School
Elementary: CatholicSt. Teresa of Calcutta Elementary School
Elementary: CatholicRiver Oaks Public School
Elementary: PublicOodenawi Public School
Elementary: PublicWest Oak Public School
Elementary: PublicGary Allan High School - Oakville
Secondary: PublicGary Allan High School - STEP
Secondary: PublicAbbey Park High School
Secondary: PublicSt Ignatius of Loyola Secondary School
Secondary: CatholicHoly Trinity Catholic Secondary School
Secondary: CatholicWhite Oaks High School
Secondary: Public-
The Stout Monk
478 Dundas Street W, #1, Oakville, ON L6H 6Y3 0.6km -
The Original Six Line Pub
1500 Sixth Line, Oakville, ON L6H 2P2 1.98km -
The Pipes & Taps Pub
231 Oak Park Boulevard, Ste 101, Oakville, ON L6H 7S8 2.41km
-
McDonald's
486 Dundas St.West, Oakville, ON L6J 5E8 0.71km -
Tim Hortons
494 Dundas Street W, Oakville, ON L6H 6Y3 0.74km -
Starbucks
1020 Dundas St West, Oakville, ON L6H 6Z9 0.85km
-
Orangetheory Fitness North Oakville
275 Hays Blvd, Ste G2A, Oakville, ON L6H 6Z3 2.58km -
GoodLife Fitness
2395 Trafalgar Road, Oakville, ON L6H 6K7 2.86km -
GoodLife Fitness
300 North Service Road W, Oakville, ON L6M 2S2 3.22km
-
Shoppers Drug Mart
478 Dundas St W, Oakville, ON L6H 6Y3 0.61km -
Oakvillage Medical Clinic + Pharmacy
261 Oak Walk Drive, Oakville, ON L6H 6M3 2.57km -
Shoppers Drug Mart
2501 Third Line, Building B, Oakville, ON L6M 5A9 2.62km
-
Mika Sushi
575 River Glen Boulevard, Oakville, ON L6H 6X6 0.49km -
Forno Pizzeria
575 River Glen Boulevard, Unit 5, Oakville, ON L6H 6X6 0.51km -
The Stout Monk
478 Dundas Street W, #1, Oakville, ON L6H 6Y3 0.6km
-
Upper Oakville Shopping Centre
1011 Upper Middle Road E, Oakville, ON L6H 4L2 3.78km -
Oakville Place
240 Leighland Ave, Oakville, ON L6H 3H6 3.77km -
Queenline Centre
1540 North Service Rd W, Oakville, ON L6M 4A1 4.33km
-
Fortinos
493 Dundas Street W, Oakville, ON L6M 4M2 0.89km -
Real Canadian Superstore
201 Oak Park Road, Oakville, ON L6H 7T4 2.32km -
FreshCo
2501 Third Line, Oakville, ON L6M 4H8 2.53km
-
LCBO
251 Oak Walk Dr, Oakville, ON L6H 6M3 2.53km -
The Beer Store
1011 Upper Middle Road E, Oakville, ON L6H 4L2 3.78km -
LCBO
321 Cornwall Drive, Suite C120, Oakville, ON L6J 7Z5 4.61km
-
Mr. Lube
490 Dundas Street W, Oakville, ON L6H 6Y3 0.74km -
Dundas Esso
520 Dundas Street W, Oakville, ON L6H 6Y3 0.77km -
Petro-Canada
1020 Dundas Street W, Oakville, ON L6H 6Z6 0.84km
-
Film.Ca Cinemas
171 Speers Road, Unit 25, Oakville, ON L6K 3W8 4.14km -
Five Drive-In Theatre
2332 Ninth Line, Oakville, ON L6H 7G9 5.69km -
Cineplex - Winston Churchill VIP
2081 Winston Park Drive, Oakville, ON L6H 6P5 7.22km
-
White Oaks Branch - Oakville Public Library
1070 McCraney Street E, Oakville, ON L6H 2R6 2.67km -
Oakville Public Library - Central Branch
120 Navy Street, Oakville, ON L6J 2Z4 5.68km -
Oakville Public Library
1274 Rebecca Street, Oakville, ON L6L 1Z2 6.08km
-
Oakville Hospital
231 Oak Park Boulevard, Oakville, ON L6H 7S8 2.46km -
Oakville Trafalgar Memorial Hospital
3001 Hospital Gate, Oakville, ON L6M 0L8 2.92km -
Dundas Neyagawa Medical Centre
479 Dundas Street West, Oakville, ON L6H 7L8 0.8km
-
Lion's Valley Park
Oakville ON 1.76km -
Heritage Way Park
Oakville ON 3.81km -
West Oak Trails Park
3.99km
-
TD Bank Financial Group
498 Dundas St W, Oakville ON L6H 6Y3 0.69km -
RBC Royal Bank
2501 3rd Line (Dundas St W), Oakville ON L6M 5A9 2.54km -
RBC Royal Bank
309 Hays Blvd (Trafalgar and Dundas), Oakville ON L6H 6Z3 2.68km
- 4 bath
- 4 bed
- 3000 sqft
3351 Harasym Trail, Oakville, Ontario • L6M 5L8 • 1012 - NW Northwest
- 4 bath
- 4 bed
- 2500 sqft
145 Marvin Avenue, Oakville, Ontario • L6H 0Y6 • 1008 - GO Glenorchy
- 4 bath
- 4 bed
- 3000 sqft
154 Westchester Road, Oakville, Ontario • L6H 6H9 • 1015 - RO River Oaks
- 6 bath
- 4 bed
- 3500 sqft
3405 Mosley Gate, Oakville, Ontario • L6H 0Z1 • 1008 - GO Glenorchy
- 5 bath
- 4 bed
- 3500 sqft
60 Viva Gardens, Oakville, Ontario • L6H 0Z1 • 1008 - GO Glenorchy
- 5 bath
- 5 bed
- 3000 sqft
113 Westchester Road, Oakville, Ontario • L6H 6H9 • 1015 - RO River Oaks
- 3 bath
- 4 bed
- 3000 sqft
2196 Grand Ravine Drive, Oakville, Ontario • L6H 6B1 • 1015 - RO River Oaks
- 3 bath
- 4 bed
- 3000 sqft
2301 Hertfordshire Way, Oakville, Ontario • L6H 7M5 • 1009 - JC Joshua Creek
- 3 bath
- 4 bed
- 2500 sqft
135 Beaveridge Avenue, Oakville, Ontario • L6H 0M6 • Rural Oakville












