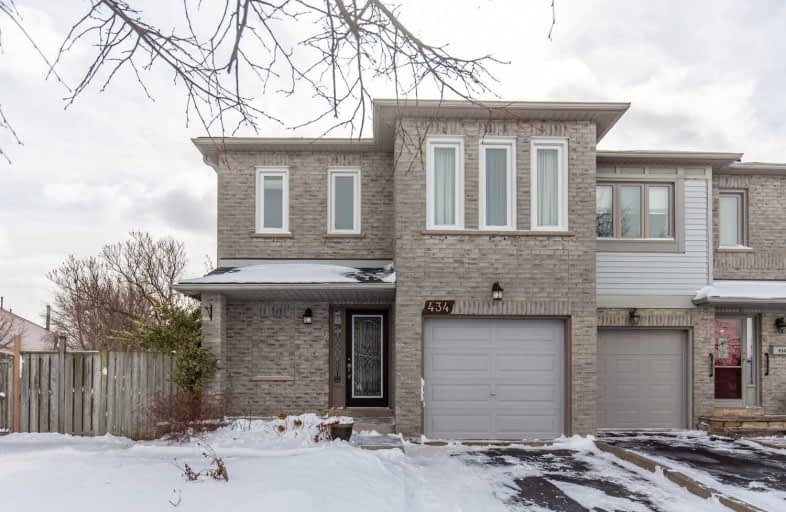Sold on Mar 12, 2020
Note: Property is not currently for sale or for rent.

-
Type: Semi-Detached
-
Style: 2-Storey
-
Size: 1100 sqft
-
Lot Size: 24.87 x 117.24 Feet
-
Age: 16-30 years
-
Taxes: $4,330 per year
-
Days on Site: 7 Days
-
Added: Mar 04, 2020 (1 week on market)
-
Updated:
-
Last Checked: 56 minutes ago
-
MLS®#: W4709326
-
Listed By: Re/max escarpment realty inc., brokerage
Well Maintained Home In The River Oaks Neighbourhood. Hardwood On The Main Floor(2013) Eat-In Kitchen With Direct Access To A Large Deck(Re-Faced In 2015) Overlooking Neyagawa Park. 3 Generously Sized Bedrooms, 4 Piece Bath And A 5 Piece Ensuite. Windows And Garage Door(2014). Close To Schools, Parks, Shopping, Hiking/Biking Trails, Hospital And Highway Access.
Extras
Incl: Fr, St, Dw, W/D, Chest Freezer In Grg, Chest Freezer In Bsmnt, Awning, Tv Wall Bracket, Awcs, All Elfs (All Inclusions Are Included In As-Is Condition) - Excl: Wall Mounted T.V.
Property Details
Facts for 434 Levanna Lane, Oakville
Status
Days on Market: 7
Last Status: Sold
Sold Date: Mar 12, 2020
Closed Date: May 22, 2020
Expiry Date: Jun 30, 2020
Sold Price: $810,000
Unavailable Date: Mar 12, 2020
Input Date: Mar 04, 2020
Property
Status: Sale
Property Type: Semi-Detached
Style: 2-Storey
Size (sq ft): 1100
Age: 16-30
Area: Oakville
Community: River Oaks
Availability Date: Flex
Assessment Amount: $648,000
Assessment Year: 2016
Inside
Bedrooms: 3
Bathrooms: 3
Kitchens: 1
Rooms: 7
Den/Family Room: No
Air Conditioning: Central Air
Fireplace: No
Washrooms: 3
Building
Basement: Full
Basement 2: Unfinished
Heat Type: Forced Air
Heat Source: Gas
Exterior: Alum Siding
Exterior: Brick
Water Supply: Municipal
Special Designation: Unknown
Parking
Driveway: Private
Garage Spaces: 1
Garage Type: Attached
Covered Parking Spaces: 2
Total Parking Spaces: 3
Fees
Tax Year: 2019
Tax Legal Description: Plan M567/Pt Lot 5 Rp 20R11021 Parts 19,20
Taxes: $4,330
Highlights
Feature: Clear View
Feature: Fenced Yard
Feature: Hospital
Feature: Park
Feature: Public Transit
Feature: School
Land
Cross Street: Neyagawa Blvd.
Municipality District: Oakville
Fronting On: South
Parcel Number: 249240058
Pool: None
Sewer: Sewers
Lot Depth: 117.24 Feet
Lot Frontage: 24.87 Feet
Lot Irregularities: Pie Shaped
Acres: < .50
Rooms
Room details for 434 Levanna Lane, Oakville
| Type | Dimensions | Description |
|---|---|---|
| Foyer Main | 1.37 x 2.31 | Ceramic Floor |
| Living Main | 3.20 x 5.10 | Hardwood Floor |
| Dining Main | 3.20 x 3.35 | Hardwood Floor |
| Kitchen Main | 2.49 x 2.90 | Ceramic Floor, Backsplash |
| Breakfast Main | 2.39 x 2.90 | Ceramic Floor |
| Bathroom Main | - | 2 Pc Bath, Ceramic Floor |
| Master 2nd | 2.95 x 5.94 | Broadloom |
| Br 2nd | 3.28 x 4.88 | Broadloom |
| Br 2nd | 2.95 x 3.18 | Broadloom |
| Bathroom 2nd | - | 4 Pc Bath, Ceramic Floor |
| Bathroom 2nd | - | 5 Pc Ensuite, Ceramic Floor |
| XXXXXXXX | XXX XX, XXXX |
XXXX XXX XXXX |
$XXX,XXX |
| XXX XX, XXXX |
XXXXXX XXX XXXX |
$XXX,XXX |
| XXXXXXXX XXXX | XXX XX, XXXX | $810,000 XXX XXXX |
| XXXXXXXX XXXXXX | XXX XX, XXXX | $799,900 XXX XXXX |

St. Gregory the Great (Elementary)
Elementary: CatholicOur Lady of Peace School
Elementary: CatholicSt. Teresa of Calcutta Elementary School
Elementary: CatholicRiver Oaks Public School
Elementary: PublicOodenawi Public School
Elementary: PublicWest Oak Public School
Elementary: PublicGary Allan High School - Oakville
Secondary: PublicGary Allan High School - STEP
Secondary: PublicAbbey Park High School
Secondary: PublicSt Ignatius of Loyola Secondary School
Secondary: CatholicHoly Trinity Catholic Secondary School
Secondary: CatholicWhite Oaks High School
Secondary: Public

