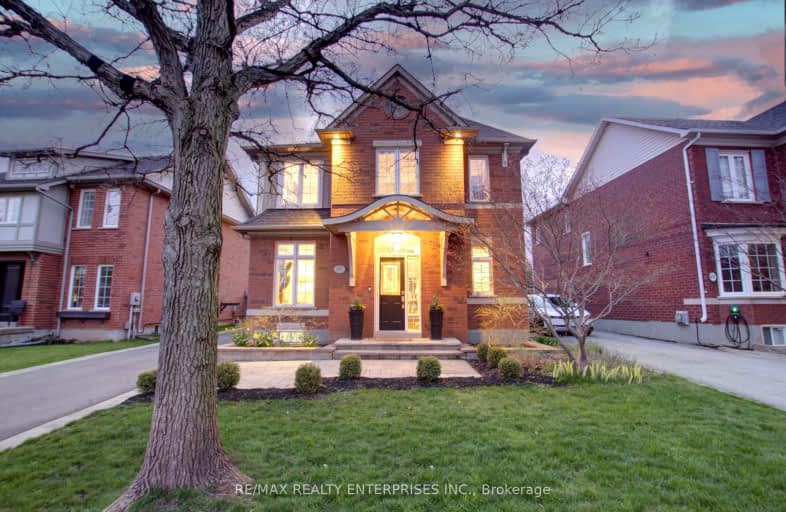
St. Gregory the Great (Elementary)
Elementary: CatholicOur Lady of Peace School
Elementary: CatholicSt. Teresa of Calcutta Elementary School
Elementary: CatholicRiver Oaks Public School
Elementary: PublicOodenawi Public School
Elementary: PublicWest Oak Public School
Elementary: PublicGary Allan High School - Oakville
Secondary: PublicGary Allan High School - STEP
Secondary: PublicAbbey Park High School
Secondary: PublicGarth Webb Secondary School
Secondary: PublicSt Ignatius of Loyola Secondary School
Secondary: CatholicHoly Trinity Catholic Secondary School
Secondary: Catholic-
Lion's Valley Park
Oakville ON 1.48km -
Heritage Way Park
Oakville ON 3.85km -
Lakeside Park
2 Navy St (at Front St.), Oakville ON L6J 2Y5 6.36km
-
RBC Royal Bank
2501 3rd Line (Dundas St W), Oakville ON L6M 5A9 2.36km -
RBC Royal Bank
309 Hays Blvd (Trafalgar and Dundas), Oakville ON L6H 6Z3 2.8km -
BMO Bank of Montreal
240 N Service Rd W (Dundas trafalgar), Oakville ON L6M 2Y5 3.4km
- 4 bath
- 4 bed
- 3000 sqft
3351 Harasym Trail, Oakville, Ontario • L6M 5L8 • 1012 - NW Northwest
- 4 bath
- 4 bed
- 2500 sqft
145 Marvin Avenue, Oakville, Ontario • L6H 0Y6 • 1008 - GO Glenorchy
- 6 bath
- 4 bed
- 3500 sqft
3405 Mosley Gate, Oakville, Ontario • L6H 0Z1 • 1008 - GO Glenorchy
- 5 bath
- 4 bed
- 3500 sqft
60 Viva Gardens, Oakville, Ontario • L6H 0Z1 • 1008 - GO Glenorchy
- 5 bath
- 5 bed
- 3000 sqft
113 Westchester Road, Oakville, Ontario • L6H 6H9 • 1015 - RO River Oaks
- 3 bath
- 4 bed
- 3000 sqft
2301 Hertfordshire Way, Oakville, Ontario • L6H 7M5 • 1009 - JC Joshua Creek
- 3 bath
- 4 bed
- 2500 sqft
135 Beaveridge Avenue, Oakville, Ontario • L6H 0M6 • Rural Oakville
- 4 bath
- 4 bed
67 River Oaks Boulevard West, Oakville, Ontario • L6H 3N4 • 1015 - RO River Oaks













