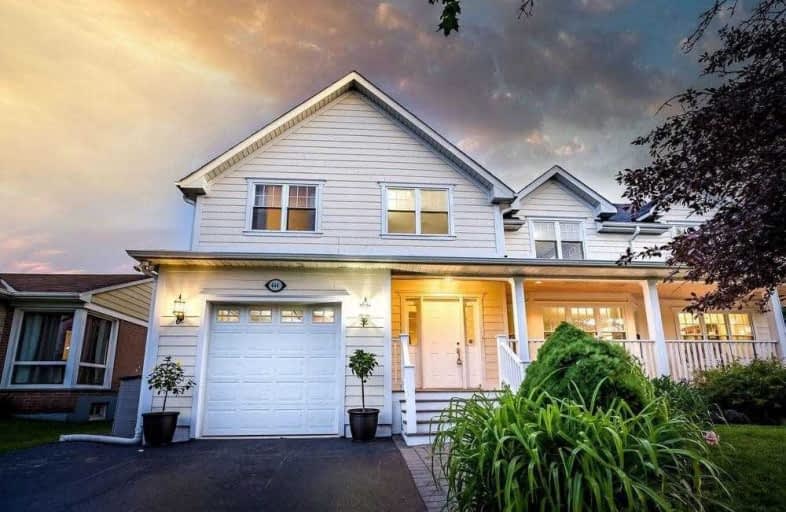Sold on Aug 17, 2020
Note: Property is not currently for sale or for rent.

-
Type: Detached
-
Style: 2-Storey
-
Lot Size: 62.5 x 120 Feet
-
Age: 6-15 years
-
Taxes: $8,531 per year
-
Days on Site: 7 Days
-
Added: Aug 10, 2020 (1 week on market)
-
Updated:
-
Last Checked: 3 hours ago
-
MLS®#: W4863902
-
Listed By: Royal lepage real estate services regan real estate, brokerage
Welcome To This Perfect Family Home In Desirable West Oakville On A Large 62.50 Ft X 120 Ft Mature Lot Surrounded By Multi-Million Dollar Homes. This Newly Built Spacious & Bright 5 Bdrm 4 Bath Home Boasts Over 3500 Sqft Of Living Space. Featuring Beautiful Gleaming Hrdwd Flrs Throughout Main Flr, Open Concept Kitchen W/ Granite Counters & Dark Cabinetry. Stunning Backyard Oasis With Salt Water Pool, Hot Tub, & Deck Perfect For Entertaining.
Extras
Close To The Go Station, Hghwy, Walk To South Oakville Shopping Centre, Parks & Schools. Incl: Fridge, Stove, B/I Dw, Washer & Dryer, All Elfs, All Window Coverings, Hot Tub "As Is", Pool & All Pool Related Equip (2011) Excl: Pool Table
Property Details
Facts for 444 Samford Place, Oakville
Status
Days on Market: 7
Last Status: Sold
Sold Date: Aug 17, 2020
Closed Date: Oct 01, 2020
Expiry Date: Nov 10, 2020
Sold Price: $1,387,500
Unavailable Date: Aug 17, 2020
Input Date: Aug 10, 2020
Property
Status: Sale
Property Type: Detached
Style: 2-Storey
Age: 6-15
Area: Oakville
Community: Bronte East
Availability Date: Tbd
Inside
Bedrooms: 5
Bathrooms: 4
Kitchens: 1
Rooms: 10
Den/Family Room: Yes
Air Conditioning: Central Air
Fireplace: No
Laundry Level: Lower
Washrooms: 4
Building
Basement: Finished
Heat Type: Forced Air
Heat Source: Gas
Exterior: Board/Batten
Exterior: Other
Water Supply: Municipal
Special Designation: Unknown
Parking
Driveway: Private
Garage Spaces: 1
Garage Type: Built-In
Covered Parking Spaces: 3
Total Parking Spaces: 4
Fees
Tax Year: 2019
Tax Legal Description: Lt 191, Pl 646; Oakville. S/T 46722
Taxes: $8,531
Land
Cross Street: Third Line/ Bridge R
Municipality District: Oakville
Fronting On: West
Pool: Inground
Sewer: Sewers
Lot Depth: 120 Feet
Lot Frontage: 62.5 Feet
Additional Media
- Virtual Tour: https://my.matterport.com/show/?m=kuyh9fTnnkG&brand=0
Rooms
Room details for 444 Samford Place, Oakville
| Type | Dimensions | Description |
|---|---|---|
| Living Main | 4.57 x 4.88 | Hardwood Floor, Large Window, Crown Moulding |
| Dining Main | 3.96 x 3.05 | Hardwood Floor, French Doors, Large Window |
| Family Main | 3.35 x 3.05 | Hardwood Floor, W/O To Deck, Open Concept |
| Kitchen Main | 4.88 x 4.88 | Granite Counter, Breakfast Bar, Pot Lights |
| Master 2nd | 6.40 x 3.66 | Hardwood Floor, W/I Closet, Semi Ensuite |
| 2nd Br 2nd | 3.66 x 4.27 | Broadloom, Double Closet, Window |
| 3rd Br 2nd | 3.66 x 3.35 | Broadloom, Double Closet, Window |
| 4th Br 2nd | 3.66 x 3.05 | Broadloom, Double Closet, Window |
| 5th Br 2nd | 3.66 x 3.05 | Broadloom, Double Closet, Window |
| Rec Bsmt | 7.32 x 8.23 | Broadloom, Open Concept, B/I Bar |
| Laundry Bsmt | 2.13 x 3.66 |

| XXXXXXXX | XXX XX, XXXX |
XXXX XXX XXXX |
$X,XXX,XXX |
| XXX XX, XXXX |
XXXXXX XXX XXXX |
$X,XXX,XXX | |
| XXXXXXXX | XXX XX, XXXX |
XXXXXXX XXX XXXX |
|
| XXX XX, XXXX |
XXXXXX XXX XXXX |
$X,XXX,XXX | |
| XXXXXXXX | XXX XX, XXXX |
XXXXXXX XXX XXXX |
|
| XXX XX, XXXX |
XXXXXX XXX XXXX |
$X,XXX,XXX | |
| XXXXXXXX | XXX XX, XXXX |
XXXXXXX XXX XXXX |
|
| XXX XX, XXXX |
XXXXXX XXX XXXX |
$X,XXX,XXX |
| XXXXXXXX XXXX | XXX XX, XXXX | $1,387,500 XXX XXXX |
| XXXXXXXX XXXXXX | XXX XX, XXXX | $1,399,000 XXX XXXX |
| XXXXXXXX XXXXXXX | XXX XX, XXXX | XXX XXXX |
| XXXXXXXX XXXXXX | XXX XX, XXXX | $1,499,000 XXX XXXX |
| XXXXXXXX XXXXXXX | XXX XX, XXXX | XXX XXXX |
| XXXXXXXX XXXXXX | XXX XX, XXXX | $1,399,000 XXX XXXX |
| XXXXXXXX XXXXXXX | XXX XX, XXXX | XXX XXXX |
| XXXXXXXX XXXXXX | XXX XX, XXXX | $1,699,000 XXX XXXX |

École élémentaire Patricia-Picknell
Elementary: PublicBrookdale Public School
Elementary: PublicGladys Speers Public School
Elementary: PublicSt Joseph's School
Elementary: CatholicEastview Public School
Elementary: PublicSt Dominics Separate School
Elementary: CatholicGary Allan High School - Oakville
Secondary: PublicAbbey Park High School
Secondary: PublicGarth Webb Secondary School
Secondary: PublicSt Ignatius of Loyola Secondary School
Secondary: CatholicThomas A Blakelock High School
Secondary: PublicSt Thomas Aquinas Roman Catholic Secondary School
Secondary: Catholic
