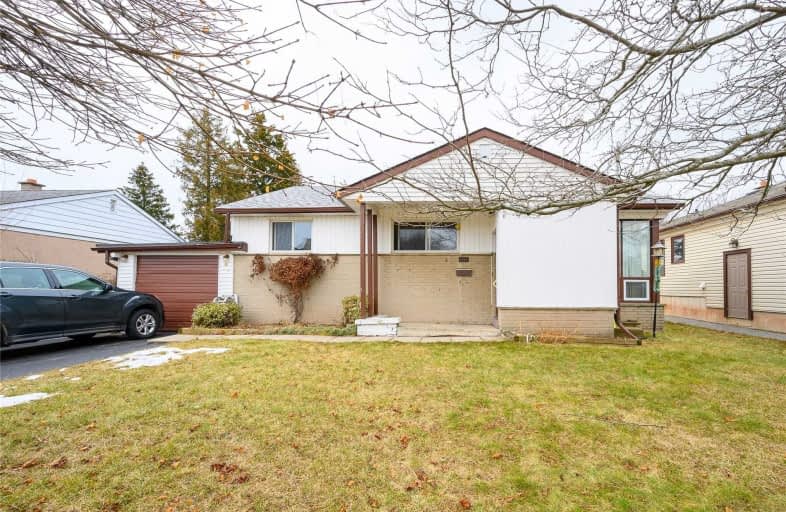Sold on Feb 12, 2020
Note: Property is not currently for sale or for rent.

-
Type: Detached
-
Style: Bungalow
-
Size: 700 sqft
-
Lot Size: 60 x 125 Feet
-
Age: 51-99 years
-
Taxes: $4,408 per year
-
Days on Site: 2 Days
-
Added: Feb 10, 2020 (2 days on market)
-
Updated:
-
Last Checked: 2 hours ago
-
MLS®#: W4688401
-
Listed By: Sotheby`s international realty canada, brokerage
Hot Property, Won't Last! Best Priced Bungalow In South West Oakville On A Perfect 60'X125' Lot. Sunny West Facing Backyard Ideally Situated In A Quiet Family Neighbourhood. Amazing Opportunity And Location For A Renovation Or A New Custom Build! Many New Homes In The Immediate Area. This Property Has Been In The Family For Over 50 Years, Lots Of Wonderful Memories, Time To Pass It Along. Fabulous Location, Close To Shopping, Schools, Parks, & The Lake!
Extras
Fridge, Stove, Dishwasher, Washer & Dryer "As-Is", Elf's. Roof Re-Shingled Approx. 2 Yrs, House Roof Re-Shingles Approx. 5 Yrs, Electrical Updated To Breakers. Long Driveway, No Sidewalks. Hardwood Floors, Separate Entrance To Basement.
Property Details
Facts for 448 Seabourne Drive, Oakville
Status
Days on Market: 2
Last Status: Sold
Sold Date: Feb 12, 2020
Closed Date: Feb 28, 2020
Expiry Date: May 31, 2020
Sold Price: $910,000
Unavailable Date: Feb 12, 2020
Input Date: Feb 10, 2020
Prior LSC: Listing with no contract changes
Property
Status: Sale
Property Type: Detached
Style: Bungalow
Size (sq ft): 700
Age: 51-99
Area: Oakville
Community: Bronte East
Availability Date: 30-60 Tba
Inside
Bedrooms: 3
Bathrooms: 2
Kitchens: 1
Rooms: 6
Den/Family Room: No
Air Conditioning: Central Air
Fireplace: No
Washrooms: 2
Building
Basement: Part Fin
Heat Type: Forced Air
Heat Source: Gas
Exterior: Alum Siding
Exterior: Brick
Water Supply: Municipal
Special Designation: Unknown
Parking
Driveway: Private
Garage Spaces: 1
Garage Type: Attached
Covered Parking Spaces: 2
Total Parking Spaces: 3
Fees
Tax Year: 2020
Tax Legal Description: Lt 216, Pl 646 ; S/T 46722 Oakville
Taxes: $4,408
Highlights
Feature: Level
Feature: Park
Land
Cross Street: Third Line & Rebecca
Municipality District: Oakville
Fronting On: West
Pool: None
Sewer: Sewers
Lot Depth: 125 Feet
Lot Frontage: 60 Feet
Acres: < .50
Zoning: Residential
Rooms
Room details for 448 Seabourne Drive, Oakville
| Type | Dimensions | Description |
|---|---|---|
| Living Main | 3.78 x 4.75 | |
| Dining Main | 2.77 x 3.15 | |
| Kitchen Main | 2.51 x 3.28 | |
| Master Main | 3.02 x 3.58 | |
| Br Main | 3.02 x 3.15 | |
| Br Main | 2.72 x 3.15 | |
| Rec Lower | 3.91 x 7.47 | |
| Games Lower | 3.66 x 4.09 | |
| Laundry Lower | 2.13 x 3.35 | |
| Den Lower | 2.03 x 2.74 | |
| Utility Lower | 2.97 x 4.24 |
| XXXXXXXX | XXX XX, XXXX |
XXXX XXX XXXX |
$XXX,XXX |
| XXX XX, XXXX |
XXXXXX XXX XXXX |
$XXX,XXX |
| XXXXXXXX XXXX | XXX XX, XXXX | $910,000 XXX XXXX |
| XXXXXXXX XXXXXX | XXX XX, XXXX | $859,000 XXX XXXX |

École élémentaire Patricia-Picknell
Elementary: PublicBrookdale Public School
Elementary: PublicGladys Speers Public School
Elementary: PublicSt Joseph's School
Elementary: CatholicEastview Public School
Elementary: PublicSt Dominics Separate School
Elementary: CatholicGary Allan High School - Oakville
Secondary: PublicGary Allan High School - STEP
Secondary: PublicAbbey Park High School
Secondary: PublicSt Ignatius of Loyola Secondary School
Secondary: CatholicThomas A Blakelock High School
Secondary: PublicSt Thomas Aquinas Roman Catholic Secondary School
Secondary: Catholic

