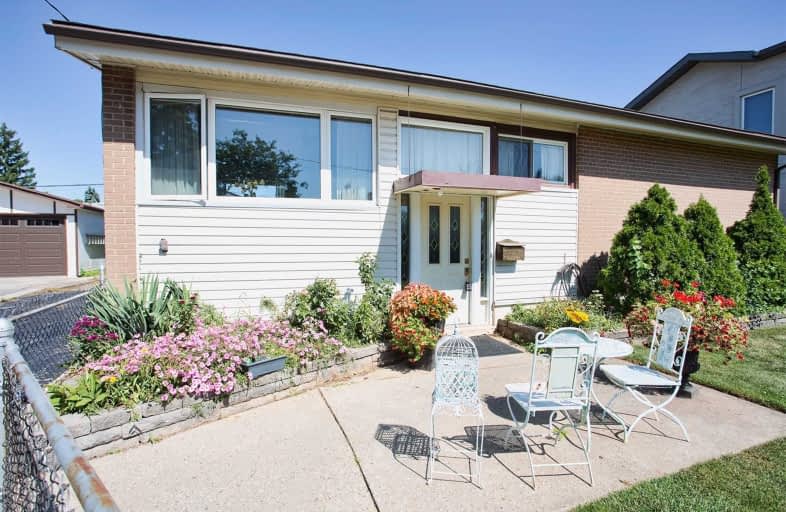Sold on Nov 06, 2019
Note: Property is not currently for sale or for rent.

-
Type: Detached
-
Style: Bungalow
-
Size: 1100 sqft
-
Lot Size: 66.01 x 115 Feet
-
Age: 51-99 years
-
Taxes: $4,273 per year
-
Days on Site: 5 Days
-
Added: Nov 07, 2019 (5 days on market)
-
Updated:
-
Last Checked: 2 hours ago
-
MLS®#: W4624259
-
Listed By: Re/max realty specialists inc., brokerage
Charming Bungalow Located In A Very Desirable Area On A Large Lot. Easily Entertain Lots Of Family And Friends In The Bright And Spacious Main Floor. Painted In Neutral Colours With High Ceilings And Large Windows Give This House A Warm And Comfortable Feel. Three Well Appointed Bedrooms And A Sizeable Finished Basement Round Out This Perfect Family Home. Now Is Your Chance To Own This Fantastic Property In The West Side Of Oakville.
Property Details
Facts for 449 Seabourne Drive, Oakville
Status
Days on Market: 5
Last Status: Sold
Sold Date: Nov 06, 2019
Closed Date: May 29, 2020
Expiry Date: Feb 28, 2020
Sold Price: $830,000
Unavailable Date: Nov 06, 2019
Input Date: Nov 02, 2019
Prior LSC: Sold
Property
Status: Sale
Property Type: Detached
Style: Bungalow
Size (sq ft): 1100
Age: 51-99
Area: Oakville
Community: Bronte East
Availability Date: Flexible
Inside
Bedrooms: 3
Bathrooms: 1
Kitchens: 1
Rooms: 6
Den/Family Room: No
Air Conditioning: Central Air
Fireplace: No
Laundry Level: Lower
Washrooms: 1
Building
Basement: Finished
Basement 2: Full
Heat Type: Forced Air
Heat Source: Gas
Exterior: Brick
Exterior: Vinyl Siding
Elevator: Y
Water Supply: Municipal
Special Designation: Unknown
Parking
Driveway: Private
Garage Spaces: 2
Garage Type: Detached
Covered Parking Spaces: 6
Total Parking Spaces: 8
Fees
Tax Year: 2019
Tax Legal Description: Lt 224, Pl 646, S/T Vendors' Lien In 74105; S/T**
Taxes: $4,273
Land
Cross Street: Bridge/Third Line
Municipality District: Oakville
Fronting On: East
Parcel Number: 248420081
Pool: None
Sewer: Sewers
Lot Depth: 115 Feet
Lot Frontage: 66.01 Feet
Lot Irregularities: **46722 Oakville
Zoning: Residential
Rooms
Room details for 449 Seabourne Drive, Oakville
| Type | Dimensions | Description |
|---|---|---|
| Living Main | 3.35 x 7.01 | Combined W/Dining |
| Dining Main | 3.35 x 7.01 | Combined W/Living |
| Kitchen Main | 2.29 x 3.50 | |
| Master Main | 3.35 x 3.54 | |
| Br Main | 2.29 x 3.08 | |
| Br Main | 2.46 x 3.65 |
| XXXXXXXX | XXX XX, XXXX |
XXXX XXX XXXX |
$XXX,XXX |
| XXX XX, XXXX |
XXXXXX XXX XXXX |
$XXX,XXX | |
| XXXXXXXX | XXX XX, XXXX |
XXXXXXX XXX XXXX |
|
| XXX XX, XXXX |
XXXXXX XXX XXXX |
$XXX,XXX |
| XXXXXXXX XXXX | XXX XX, XXXX | $830,000 XXX XXXX |
| XXXXXXXX XXXXXX | XXX XX, XXXX | $869,000 XXX XXXX |
| XXXXXXXX XXXXXXX | XXX XX, XXXX | XXX XXXX |
| XXXXXXXX XXXXXX | XXX XX, XXXX | $899,000 XXX XXXX |

École élémentaire Patricia-Picknell
Elementary: PublicBrookdale Public School
Elementary: PublicGladys Speers Public School
Elementary: PublicSt Joseph's School
Elementary: CatholicEastview Public School
Elementary: PublicSt Dominics Separate School
Elementary: CatholicGary Allan High School - Oakville
Secondary: PublicGary Allan High School - STEP
Secondary: PublicAbbey Park High School
Secondary: PublicSt Ignatius of Loyola Secondary School
Secondary: CatholicThomas A Blakelock High School
Secondary: PublicSt Thomas Aquinas Roman Catholic Secondary School
Secondary: Catholic

