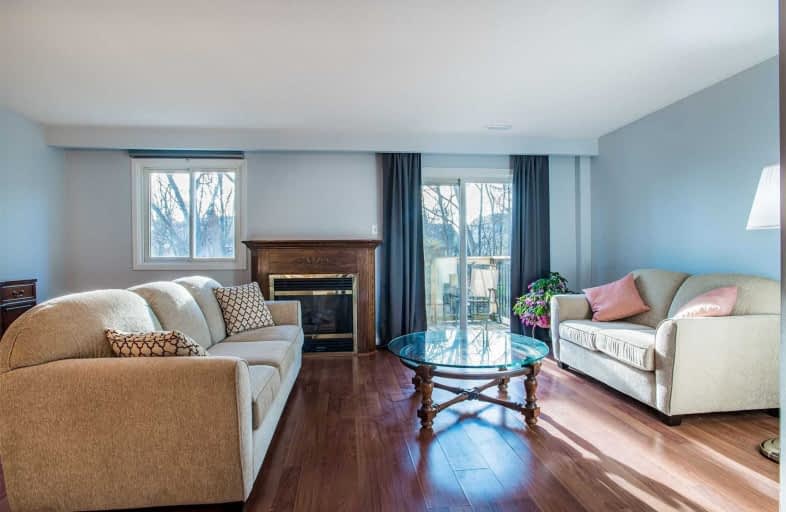Sold on Jan 05, 2021
Note: Property is not currently for sale or for rent.

-
Type: Condo Townhouse
-
Style: 2-Storey
-
Size: 1400 sqft
-
Pets: Restrict
-
Age: 31-50 years
-
Taxes: $2,060 per year
-
Maintenance Fees: 476 /mo
-
Days on Site: 37 Days
-
Added: Nov 29, 2020 (1 month on market)
-
Updated:
-
Last Checked: 3 months ago
-
MLS®#: W5003777
-
Listed By: Ipro realty ltd., brokerage
Beautiful Townhome On A Quiet Culdesac With Approx 2000 Sqft Of Space. Renovated Oct 2020 W/Quartz Countertops, Stainlesssteel Appliances & Double Sink,Laminate Flooring On Main Fl. Freshly Painted Throughout,2 Gas Fireplaces,Hardwood Floors-Master & 2nd Bedrm,5 Bedrms W/Lots Of Closet Space & Natural Light. Master W/Semi-Ensuite Bath.1 Parking Outside The Main Door. Finished Basement W/1 Bedrm, Huge Rec Room, Rare Ravine Lot W/Walk-Out Deck From Basement.
Extras
Central Air, Heating(Gas & Baseboards) Washer/Dryer(2020) Maint.Fee Incl. Exterior Maintenance(Windows, Outer Doors, Roof, Snow Removal, Landscaping) Close To Shops,Schools,Parks,Oakvilleplace,Sheridan College,Highway.Potential In-Law Suite
Property Details
Facts for 49-45 Nadia Place, Oakville
Status
Days on Market: 37
Last Status: Sold
Sold Date: Jan 05, 2021
Closed Date: Feb 08, 2021
Expiry Date: May 28, 2021
Sold Price: $585,000
Unavailable Date: Jan 05, 2021
Input Date: Nov 30, 2020
Property
Status: Sale
Property Type: Condo Townhouse
Style: 2-Storey
Size (sq ft): 1400
Age: 31-50
Area: Oakville
Community: College Park
Availability Date: Tbd
Inside
Bedrooms: 4
Bedrooms Plus: 1
Bathrooms: 2
Kitchens: 1
Rooms: 8
Den/Family Room: No
Patio Terrace: Open
Unit Exposure: East West
Air Conditioning: Central Air
Fireplace: Yes
Laundry Level: Lower
Ensuite Laundry: Yes
Washrooms: 2
Building
Stories: 01
Basement: Fin W/O
Basement 2: Sep Entrance
Heat Type: Baseboard
Heat Source: Electric
Exterior: Brick
Special Designation: Unknown
Parking
Parking Included: Yes
Garage Type: None
Parking Designation: Exclusive
Parking Features: Surface
Parking Spot #1: 4
Covered Parking Spaces: 1
Total Parking Spaces: 1
Locker
Locker: None
Fees
Tax Year: 2020
Taxes Included: No
Building Insurance Included: Yes
Cable Included: No
Central A/C Included: No
Common Elements Included: Yes
Heating Included: No
Hydro Included: No
Water Included: Yes
Taxes: $2,060
Highlights
Amenity: Bbqs Allowed
Amenity: Visitor Parking
Feature: Cul De Sac
Feature: Golf
Feature: Park
Feature: Ravine
Feature: School
Feature: Wooded/Treed
Land
Cross Street: Sixth Line & Miller
Municipality District: Oakville
Parcel Number: 079220049
Condo
Condo Registry Office: HCC
Condo Corp#: 23
Property Management: Larlyn Property Management
Additional Media
- Virtual Tour: https://virtualmax.ca/mls/45-nadia-place
Rooms
Room details for 49-45 Nadia Place, Oakville
| Type | Dimensions | Description |
|---|---|---|
| Foyer Ground | 0.94 x 2.82 | B/I Closet, Laminate, East View |
| Kitchen Ground | 2.90 x 4.23 | Quartz Counter, Stainless Steel Appl, Eat-In Kitchen |
| Dining Ground | 5.02 x 2.70 | Combined W/Living, Laminate |
| Living Ground | 3.22 x 6.10 | Gas Fireplace, W/O To Balcony, Combined W/Dining |
| Master 2nd | 3.19 x 4.47 | Semi Ensuite, B/I Closet, Hardwood Floor |
| 2nd Br 2nd | 3.19 x 4.04 | Window, B/I Closet, Hardwood Floor |
| 3rd Br 2nd | 2.78 x 4.17 | Window, Broadloom, Mirrored Closet |
| 4th Br 2nd | 2.75 x 2.97 | Window, Broadloom, Closet |
| 5th Br Bsmt | 3.10 x 3.46 | Window, Broadloom, Closet |
| Rec Bsmt | 5.98 x 6.03 | Gas Fireplace, W/O To Patio, W/O To Ravine |
| Laundry Bsmt | 2.47 x 4.46 | Above Grade Window, Separate Rm |
| XXXXXXXX | XXX XX, XXXX |
XXXX XXX XXXX |
$XXX,XXX |
| XXX XX, XXXX |
XXXXXX XXX XXXX |
$XXX,XXX |
| XXXXXXXX XXXX | XXX XX, XXXX | $585,000 XXX XXXX |
| XXXXXXXX XXXXXX | XXX XX, XXXX | $575,000 XXX XXXX |

St Johns School
Elementary: CatholicMontclair Public School
Elementary: PublicRiver Oaks Public School
Elementary: PublicMunn's Public School
Elementary: PublicPost's Corners Public School
Elementary: PublicSunningdale Public School
Elementary: PublicÉcole secondaire Gaétan Gervais
Secondary: PublicGary Allan High School - Oakville
Secondary: PublicGary Allan High School - STEP
Secondary: PublicHoly Trinity Catholic Secondary School
Secondary: CatholicIroquois Ridge High School
Secondary: PublicWhite Oaks High School
Secondary: PublicMore about this building
View 45 Nadia Place, Oakville

