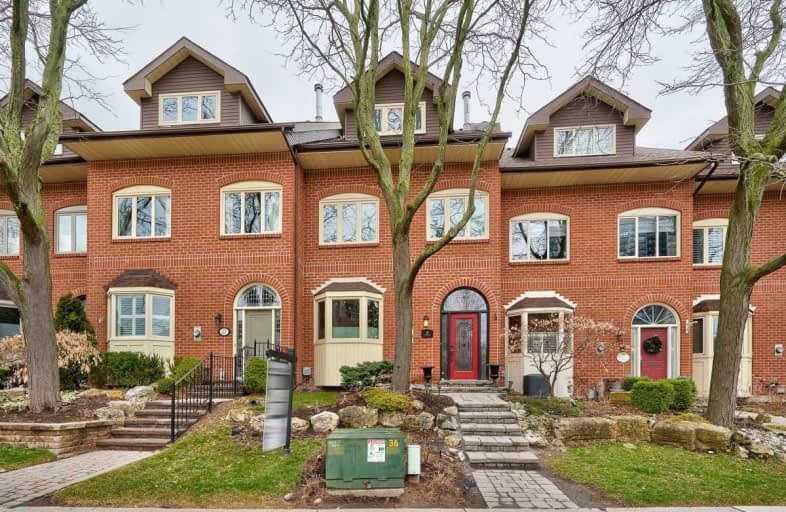Sold on Jun 26, 2020
Note: Property is not currently for sale or for rent.

-
Type: Att/Row/Twnhouse
-
Style: 3-Storey
-
Size: 2000 sqft
-
Lot Size: 18.71 x 102.44 Feet
-
Age: 31-50 years
-
Taxes: $6,617 per year
-
Days on Site: 64 Days
-
Added: Apr 23, 2020 (2 months on market)
-
Updated:
-
Last Checked: 3 months ago
-
MLS®#: W4747364
-
Listed By: Royal lepage real estate services ltd., brokerage
Stunning Freehold Three Storey Townhome In Schooners Reach, An Exclusive Enclave Just Steps To The Lake! This Show-Stopping Townhome Has Been Beautifully Finished From Top-To-Bottom And Will Exceed Expectations. Spectacular Kitchen With Granite Counters And High-End S/S Appliances. The Private Master Retreat Encompasses The Entire Third Level And Boasts A Massive Bedroom With Walk-Out To Balcony And Opulent Five Piece Ensuite With Freestanding Bathtub.
Extras
Huge Deck Off Living Room, Magnificent Circular Staircase With Solid Italian Spindles, New Roof (2019) And More! Situated Just One Block From Lake And Waterfront Trail, And Within Walking Distance Of Bronte Village Shops And Restaurants.
Property Details
Facts for 45 Tradewind Drive, Oakville
Status
Days on Market: 64
Last Status: Sold
Sold Date: Jun 26, 2020
Closed Date: Aug 07, 2020
Expiry Date: Oct 23, 2020
Sold Price: $1,280,000
Unavailable Date: Jun 26, 2020
Input Date: Apr 23, 2020
Property
Status: Sale
Property Type: Att/Row/Twnhouse
Style: 3-Storey
Size (sq ft): 2000
Age: 31-50
Area: Oakville
Community: Bronte West
Availability Date: Flexible
Assessment Amount: $936,000
Assessment Year: 2020
Inside
Bedrooms: 3
Bathrooms: 3
Kitchens: 1
Rooms: 6
Den/Family Room: No
Air Conditioning: Central Air
Fireplace: Yes
Laundry Level: Upper
Central Vacuum: Y
Washrooms: 3
Utilities
Electricity: Available
Gas: Available
Cable: Available
Telephone: Available
Building
Basement: Finished
Basement 2: Part Bsmt
Heat Type: Forced Air
Heat Source: Gas
Exterior: Brick
Elevator: N
UFFI: No
Energy Certificate: N
Green Verification Status: N
Water Supply: Municipal
Physically Handicapped-Equipped: N
Special Designation: Accessibility
Retirement: N
Parking
Driveway: Lane
Garage Spaces: 2
Garage Type: Attached
Covered Parking Spaces: 1
Total Parking Spaces: 3
Fees
Tax Year: 2019
Tax Legal Description: Pcl 3-9, Sec 20M329; Pt Lt 3, Pl 20M329, Pt 23, *
Taxes: $6,617
Highlights
Feature: Level
Land
Cross Street: Third Ln/Marine/Trad
Municipality District: Oakville
Fronting On: East
Parcel Number: 247620148
Pool: None
Sewer: Sewers
Lot Depth: 102.44 Feet
Lot Frontage: 18.71 Feet
Acres: < .50
Zoning: Residential
Waterfront: None
Additional Media
- Virtual Tour: http://vt.virtualviewing.ca/63ddb2e3/nb/
Rooms
Room details for 45 Tradewind Drive, Oakville
| Type | Dimensions | Description |
|---|---|---|
| Living Main | 3.33 x 5.92 | Hardwood Floor, Gas Fireplace, W/O To Deck |
| Dining Main | 3.17 x 4.09 | Hardwood Floor, Crown Moulding |
| Kitchen Main | 4.42 x 5.71 | Granite Counter, Hardwood Floor, Stainless Steel Appl |
| 2nd Br 2nd | 4.04 x 5.92 | Hardwood Floor, Fireplace, California Shutters |
| 3rd Br 2nd | 3.81 x 5.92 | Hardwood Floor, California Shutters |
| Laundry 2nd | - | Tile Floor |
| Master 3rd | 3.89 x 5.11 | 5 Pc Ensuite, W/I Closet, W/O To Balcony |
| Media/Ent Lower | 3.66 x 3.94 | Hardwood Floor |
| XXXXXXXX | XXX XX, XXXX |
XXXX XXX XXXX |
$X,XXX,XXX |
| XXX XX, XXXX |
XXXXXX XXX XXXX |
$X,XXX,XXX | |
| XXXXXXXX | XXX XX, XXXX |
XXXX XXX XXXX |
$X,XXX,XXX |
| XXX XX, XXXX |
XXXXXX XXX XXXX |
$X,XXX,XXX |
| XXXXXXXX XXXX | XXX XX, XXXX | $1,280,000 XXX XXXX |
| XXXXXXXX XXXXXX | XXX XX, XXXX | $1,299,900 XXX XXXX |
| XXXXXXXX XXXX | XXX XX, XXXX | $1,262,500 XXX XXXX |
| XXXXXXXX XXXXXX | XXX XX, XXXX | $1,250,000 XXX XXXX |

École élémentaire Patricia-Picknell
Elementary: PublicBrookdale Public School
Elementary: PublicGladys Speers Public School
Elementary: PublicSt Joseph's School
Elementary: CatholicEastview Public School
Elementary: PublicSt Dominics Separate School
Elementary: CatholicÉcole secondaire Gaétan Gervais
Secondary: PublicRobert Bateman High School
Secondary: PublicAbbey Park High School
Secondary: PublicSt Ignatius of Loyola Secondary School
Secondary: CatholicThomas A Blakelock High School
Secondary: PublicSt Thomas Aquinas Roman Catholic Secondary School
Secondary: Catholic- 4 bath
- 3 bed
3430 Hayhurst Crescent, Oakville, Ontario • L6L 6W9 • 1001 - BR Bronte



