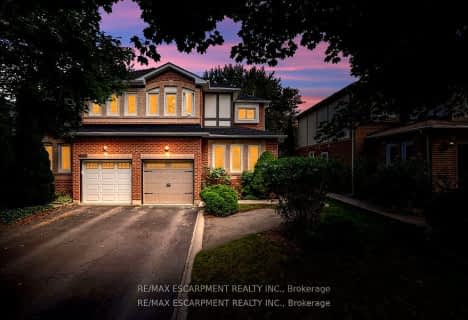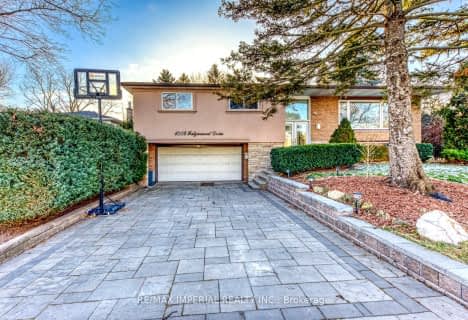
New Central Public School
Elementary: Public
2.89 km
St Luke Elementary School
Elementary: Catholic
2.13 km
St Vincent's Catholic School
Elementary: Catholic
1.44 km
E J James Public School
Elementary: Public
1.21 km
Maple Grove Public School
Elementary: Public
0.62 km
James W. Hill Public School
Elementary: Public
2.59 km
École secondaire Gaétan Gervais
Secondary: Public
3.77 km
Clarkson Secondary School
Secondary: Public
2.90 km
Iona Secondary School
Secondary: Catholic
4.68 km
Oakville Trafalgar High School
Secondary: Public
0.65 km
Iroquois Ridge High School
Secondary: Public
3.80 km
White Oaks High School
Secondary: Public
4.19 km




