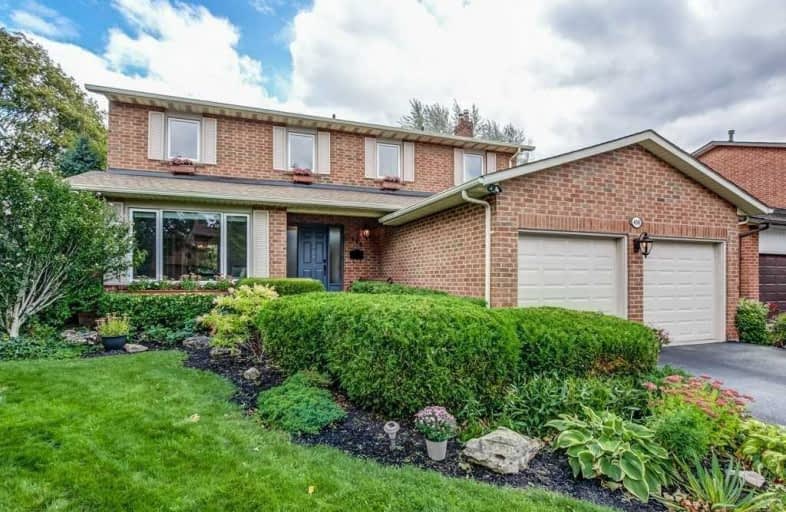Sold on Dec 05, 2019
Note: Property is not currently for sale or for rent.

-
Type: Detached
-
Style: 2-Storey
-
Size: 1500 sqft
-
Lot Size: 60.1 x 100.2 Feet
-
Age: 31-50 years
-
Taxes: $5,415 per year
-
Days on Site: 19 Days
-
Added: Dec 06, 2019 (2 weeks on market)
-
Updated:
-
Last Checked: 32 minutes ago
-
MLS®#: W4636027
-
Listed By: Royal lepage realty plus, brokerage
Beautiful Well-Maintained,4Br 3Bth Home On Quiet St. Exceptional N/Hood Surrounded By Prks & Trails. Priv B/Yard:Heated In-Grnd Pool & Perennial Gdns. Updated Bths; New Roof & Driveway ('16); New Pool Liner('17). Custom Eat-In Kit:Granite Counters; Stone Backsplash; Ss Appliances; Canopy Window; Pot Lts; Lots Of Cabnts With Undermount Lights. Hwd Flrs & Gas Fp In O/Concept Family Rm. Huge Master Br: Ensuite, W/I Closet With Window. See Virt.Tour For More Pics
Extras
Large Basement Is Drywalled & Electrically Wired, Ready For Your Finishes. Located In The Highly Rated Iroquois Ridge High School. Mins To Oakville Go Station, Qew, Hwys 403 & 407 & Downtown Oakville. Transferable Warranty Of Roof. Hot Tub
Property Details
Facts for 450 Lincoln Gate, Oakville
Status
Days on Market: 19
Last Status: Sold
Sold Date: Dec 05, 2019
Closed Date: Mar 31, 2020
Expiry Date: Feb 14, 2020
Sold Price: $1,050,000
Unavailable Date: Dec 05, 2019
Input Date: Nov 16, 2019
Property
Status: Sale
Property Type: Detached
Style: 2-Storey
Size (sq ft): 1500
Age: 31-50
Area: Oakville
Community: Iroquois Ridge South
Availability Date: Tba
Assessment Amount: $737,250
Assessment Year: 2019
Inside
Bedrooms: 4
Bathrooms: 3
Kitchens: 1
Rooms: 9
Den/Family Room: Yes
Air Conditioning: Central Air
Fireplace: Yes
Laundry Level: Main
Central Vacuum: Y
Washrooms: 3
Building
Basement: Full
Basement 2: Part Fin
Heat Type: Forced Air
Heat Source: Gas
Exterior: Brick
Water Supply: Municipal
Special Designation: Unknown
Parking
Driveway: Pvt Double
Garage Spaces: 2
Garage Type: Attached
Covered Parking Spaces: 2
Total Parking Spaces: 4
Fees
Tax Year: 2019
Tax Legal Description: Pcl 79-1, Sec M240 ; Lt 79, Pl M240 ; Oakville
Taxes: $5,415
Highlights
Feature: Fenced Yard
Feature: Park
Feature: Public Transit
Feature: Ravine
Land
Cross Street: Trafalgar And Upper
Municipality District: Oakville
Fronting On: South
Parcel Number: 248840397
Pool: Inground
Sewer: Sewers
Lot Depth: 100.2 Feet
Lot Frontage: 60.1 Feet
Zoning: Residential
Additional Media
- Virtual Tour: https://unbranded.youriguide.com/450_lincoln_gate_oakville_on
Rooms
Room details for 450 Lincoln Gate, Oakville
| Type | Dimensions | Description |
|---|---|---|
| Living Main | 3.69 x 5.48 | Broadloom, French Doors, Crown Moulding |
| Dining Main | 3.23 x 3.09 | Broadloom, Crown Moulding, O/Looks Pool |
| Kitchen Main | 4.81 x 3.09 | Granite Counter, Eat-In Kitchen, Double Sink |
| Family Main | 3.40 x 4.70 | O/Looks Pool, Hardwood Floor, Gas Fireplace |
| Laundry Main | 3.40 x 2.01 | Side Door, Closet, Laundry Sink |
| Bathroom Main | 1.86 x 0.89 | 2 Pc Bath, Updated |
| 2nd Br 2nd | 3.08 x 3.07 | Broadloom |
| 3rd Br 2nd | 3.08 x 2.87 | Broadloom |
| 4th Br 2nd | 3.91 x 3.09 | Broadloom |
| Master 2nd | 4.46 x 5.20 | Broadloom, 4 Pc Bath, W/I Closet |
| Bathroom 2nd | 2.91 x 1.46 | 4 Pc Bath, Updated |
| Bathroom 2nd | 2.88 x 1.46 | 4 Pc Ensuite, Updated |
| XXXXXXXX | XXX XX, XXXX |
XXXX XXX XXXX |
$X,XXX,XXX |
| XXX XX, XXXX |
XXXXXX XXX XXXX |
$X,XXX,XXX | |
| XXXXXXXX | XXX XX, XXXX |
XXXXXXX XXX XXXX |
|
| XXX XX, XXXX |
XXXXXX XXX XXXX |
$X,XXX,XXX | |
| XXXXXXXX | XXX XX, XXXX |
XXXXXXX XXX XXXX |
|
| XXX XX, XXXX |
XXXXXX XXX XXXX |
$X,XXX,XXX |
| XXXXXXXX XXXX | XXX XX, XXXX | $1,050,000 XXX XXXX |
| XXXXXXXX XXXXXX | XXX XX, XXXX | $1,099,000 XXX XXXX |
| XXXXXXXX XXXXXXX | XXX XX, XXXX | XXX XXXX |
| XXXXXXXX XXXXXX | XXX XX, XXXX | $1,148,000 XXX XXXX |
| XXXXXXXX XXXXXXX | XXX XX, XXXX | XXX XXXX |
| XXXXXXXX XXXXXX | XXX XX, XXXX | $1,148,000 XXX XXXX |

École élémentaire du Chêne
Elementary: PublicSt Michaels Separate School
Elementary: CatholicHoly Family School
Elementary: CatholicSheridan Public School
Elementary: PublicMontclair Public School
Elementary: PublicFalgarwood Public School
Elementary: PublicÉcole secondaire Gaétan Gervais
Secondary: PublicGary Allan High School - Oakville
Secondary: PublicGary Allan High School - STEP
Secondary: PublicHoly Trinity Catholic Secondary School
Secondary: CatholicIroquois Ridge High School
Secondary: PublicWhite Oaks High School
Secondary: Public- 3 bath
- 4 bed
- 2000 sqft
3067 Max Khan Boulevard, Oakville, Ontario • L6H 7H5 • Rural Oakville
- 4 bath
- 4 bed
1261 Jezero Crescent, Oakville, Ontario • L6H 0B5 • Iroquois Ridge North




