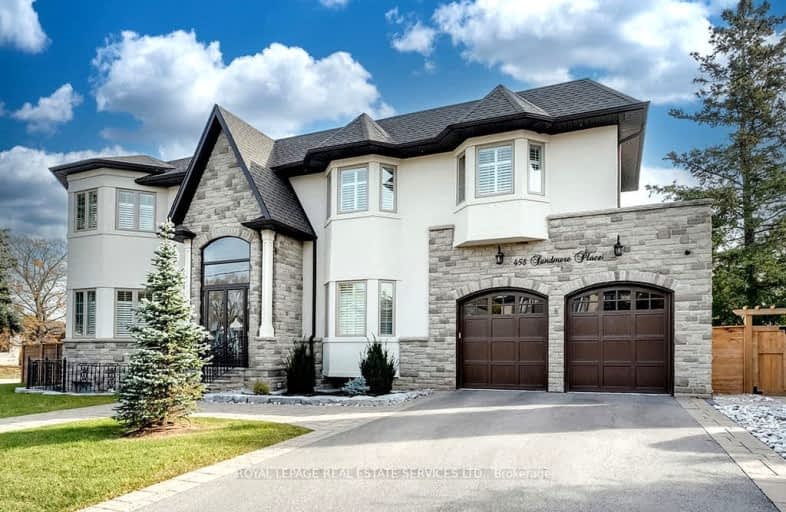Somewhat Walkable
- Some errands can be accomplished on foot.
Some Transit
- Most errands require a car.
Bikeable
- Some errands can be accomplished on bike.

École élémentaire Patricia-Picknell
Elementary: PublicBrookdale Public School
Elementary: PublicGladys Speers Public School
Elementary: PublicSt Joseph's School
Elementary: CatholicEastview Public School
Elementary: PublicPine Grove Public School
Elementary: PublicÉcole secondaire Gaétan Gervais
Secondary: PublicGary Allan High School - Oakville
Secondary: PublicAbbey Park High School
Secondary: PublicSt Ignatius of Loyola Secondary School
Secondary: CatholicThomas A Blakelock High School
Secondary: PublicSt Thomas Aquinas Roman Catholic Secondary School
Secondary: Catholic-
Por Vida
2330 Lakeshore Road W, Oakville, ON L6L 1H3 2.17km -
The Wine Bar
2362 Lakeshore Road W, Oakville, ON L6L 1H4 2.25km -
Bronte Sports Kitchen
2544 Speers Road, Oakville, ON L6L 5W8 2.33km
-
Tim Hortons
624 Third Line, Oakville, ON L6L 4A7 0.67km -
Tim Hortons
1530 North Service Rd West, Oakville, ON L6M 4A1 1.7km -
7-Eleven
2267 Lakeshore Rd W, Oakville, ON L6L 1H1 1.96km
-
The Little Gym
2172 Wycroft Road, Unit 23, Oakville, ON L6L 6R1 1.39km -
Tidal CrossFit Bronte
2334 Wyecroft Road, Unit B11, Oakville, ON L6L 6M1 1.81km -
CrossFit Cordis
790 Redwood Square, Unit 3, Oakville, ON L6L 6N3 1.92km
-
Shopper's Drug Mart
1515 Rebecca Street, Oakville, ON L6L 5G8 0.67km -
Pharmasave
1500 Upper Middle Road West, Oakville, ON L6M 3G5 3.44km -
Shoppers Drug Mart
520 Kerr St, Oakville, ON L6K 3C5 3.67km
-
Subway
1515 Rebecca Street, Unit 25, Oakville, ON L6L 5G8 0.53km -
Bento Sushi
1521 Rebecca Street, Oakville, ON L6L 1Z8 0.67km -
Gino's Pizza
1515 Rebecca Street, Oakville, ON L6L 5G8 0.58km
-
Hopedale Mall
1515 Rebecca Street, Oakville, ON L6L 5G8 0.67km -
Queenline Centre
1540 North Service Rd W, Oakville, ON L6M 4A1 1.8km -
Riocan Centre Burloak
3543 Wyecroft Road, Oakville, ON L6L 0B6 4.4km
-
Oleg's No Frills
1395 Abbeywood Drive, Oakville, ON L6M 3B2 2.15km -
Denningers Foods of the World
2400 Lakeshore Road W, Oakville, ON L6L 1H7 2.39km -
Farm Boy
2441 Lakeshore Road W, Oakville, ON L6L 5V5 2.42km
-
LCBO
321 Cornwall Drive, Suite C120, Oakville, ON L6J 7Z5 5.16km -
Liquor Control Board of Ontario
5111 New Street, Burlington, ON L7L 1V2 6.32km -
The Beer Store
1011 Upper Middle Road E, Oakville, ON L6H 4L2 7.41km
-
Petro-Canada
587 Third Line, Oakville, ON L6L 4A8 0.55km -
Circle K
624 Third Line, Oakville, ON L6L 4A7 0.68km -
A Action Towing & Recovery
669 Third Line, Oakville, ON L6L 4A9 0.82km
-
Film.Ca Cinemas
171 Speers Road, Unit 25, Oakville, ON L6K 3W8 3.62km -
Cineplex Cinemas
3531 Wyecroft Road, Oakville, ON L6L 0B7 4.3km -
Five Drive-In Theatre
2332 Ninth Line, Oakville, ON L6H 7G9 9.84km
-
Oakville Public Library
1274 Rebecca Street, Oakville, ON L6L 1Z2 0.86km -
Oakville Public Library - Central Branch
120 Navy Street, Oakville, ON L6J 2Z4 4.34km -
White Oaks Branch - Oakville Public Library
1070 McCraney Street E, Oakville, ON L6H 2R6 5.2km
-
Oakville Trafalgar Memorial Hospital
3001 Hospital Gate, Oakville, ON L6M 0L8 5.84km -
Oakville Hospital
231 Oak Park Boulevard, Oakville, ON L6H 7S8 7.33km -
Acclaim Health
2370 Speers Road, Oakville, ON L6L 5M2 1.69km
-
Heritage Way Park
Oakville ON 3.06km -
West Oak Trails Park
4.05km -
Tannery Park
10 WALKER St, Oakville 4.19km
-
TD Bank Financial Group
2993 Westoak Trails Blvd (at Bronte Rd.), Oakville ON L6M 5E4 4.76km -
RBC Royal Bank
361 Cornwall Rd (Trafalgar), Oakville ON L6J 7Z5 5.25km -
RBC Royal Bank
2501 3rd Line (Dundas St W), Oakville ON L6M 5A9 5.57km
- 5 bath
- 4 bed
- 3500 sqft
2302 Hyacinth Crescent, Oakville, Ontario • L6M 5M9 • 1007 - GA Glen Abbey
- 5 bath
- 4 bed
- 3500 sqft
384 Rebecca Street, Oakville, Ontario • L6K 1K6 • 1017 - SW Southwest
- 5 bath
- 4 bed
- 2500 sqft
2349 Belyea Street, Oakville, Ontario • L6L 1N8 • 1001 - BR Bronte
- 6 bath
- 5 bed
- 3500 sqft
2340 Edward Leaver Trail, Oakville, Ontario • L6M 5M7 • 1007 - GA Glen Abbey
- 5 bath
- 4 bed
- 3500 sqft
480 Scarsdale Crescent, Oakville, Ontario • L6L 3W7 • 1020 - WO West
- 5 bath
- 4 bed
- 3500 sqft
574 Stephens Crescent West, Oakville, Ontario • L6K 1Y3 • Bronte East














