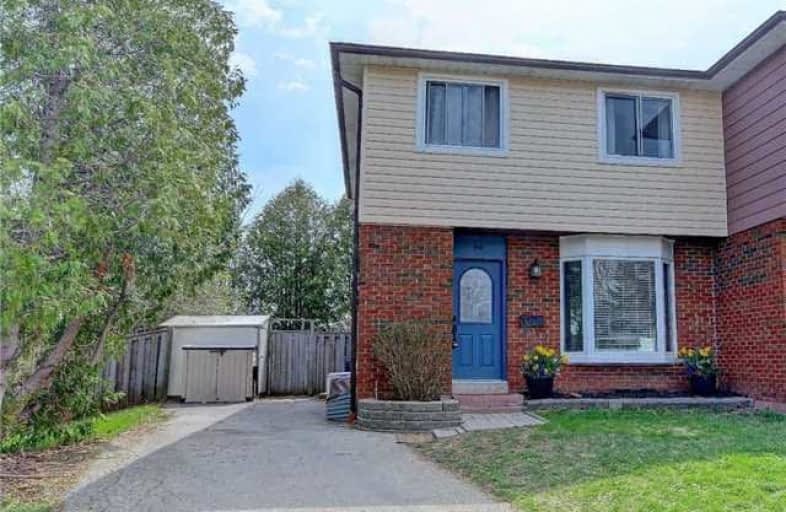Sold on Jun 29, 2018
Note: Property is not currently for sale or for rent.

-
Type: Semi-Detached
-
Style: 2-Storey
-
Lot Size: 16.7 x 86.9 Feet
-
Age: No Data
-
Taxes: $3,050 per year
-
Days on Site: 73 Days
-
Added: Sep 07, 2019 (2 months on market)
-
Updated:
-
Last Checked: 3 hours ago
-
MLS®#: W4101695
-
Listed By: Royal lepage real estate services loretta phinney, brokerage
Updated 3 Bdrm Semi On Huge Pie Shaped Lot Backing Onto Oakdale Park-Walking Trails, Munn's Creek & Playground Area. Walk To All Schools Including Munn's & Sunningdale French Imm. & New Ecole Secondaire Gaetan-Gervais. Huge Deck For Entertaining W Covered Gazebo & Good Recreational Space & Privacy - One Of The Largest Lots W Rare 3 Car Prkg!! Newer Shingles, Siding + Insulation 2014. Laminate In Lwr+ Carpeted Stairs 2017, Brazilian Hrdwd On Main!
Extras
All Appliances, Washer And Dryer, Lights Fixtures And Window Coverings.**Updated Maple Kitchen W Tiled Backsplash; (Counters 2018), Neutral Decor - Living/Dining Rm Professionally Repainted 2018.Fridge,W+D (All New 2017),Range, Dw,Microwave
Property Details
Facts for 46 Orsett Street, Oakville
Status
Days on Market: 73
Last Status: Sold
Sold Date: Jun 29, 2018
Closed Date: Jul 27, 2018
Expiry Date: Sep 30, 2018
Sold Price: $630,000
Unavailable Date: Jun 29, 2018
Input Date: Apr 19, 2018
Property
Status: Sale
Property Type: Semi-Detached
Style: 2-Storey
Area: Oakville
Community: College Park
Availability Date: 45-60 Days/Tba
Inside
Bedrooms: 3
Bathrooms: 2
Kitchens: 1
Rooms: 6
Den/Family Room: No
Air Conditioning: Central Air
Fireplace: No
Washrooms: 2
Building
Basement: Finished
Heat Type: Forced Air
Heat Source: Gas
Exterior: Alum Siding
Exterior: Brick
Water Supply: Municipal
Special Designation: Unknown
Parking
Driveway: Private
Garage Type: None
Covered Parking Spaces: 3
Total Parking Spaces: 3
Fees
Tax Year: 2017
Tax Legal Description: Pcl J-18, Se M3; Pt Blk J Pl M3;Part 1 20R564
Taxes: $3,050
Highlights
Feature: Park
Feature: Public Transit
Feature: School
Land
Cross Street: Sixth Line/Orsett St
Municipality District: Oakville
Fronting On: West
Pool: None
Sewer: Sewers
Lot Depth: 86.9 Feet
Lot Frontage: 16.7 Feet
Zoning: Residential
Additional Media
- Virtual Tour: https://tours.jmacphotography.ca/1011568?idx=1
Rooms
Room details for 46 Orsett Street, Oakville
| Type | Dimensions | Description |
|---|---|---|
| Living Main | 3.35 x 3.99 | Hardwood Floor, Combined W/Dining, Bay Window |
| Dining Main | 2.54 x 3.63 | Hardwood Floor, O/Looks Living, W/O To Deck |
| Kitchen Main | 3.07 x 3.48 | Ceramic Back Splash, Walk-Out |
| Master 2nd | 3.48 x 4.01 | Laminate, Double Closet, Window |
| Br 2nd | 2.72 x 4.32 | Laminate, Double Closet, Window |
| Br 2nd | 3.05 x 3.23 | Laminate, Closet, Window |
| Rec Lower | 5.05 x 5.66 | Open Concept, Laminate, 3 Pc Bath |
| XXXXXXXX | XXX XX, XXXX |
XXXX XXX XXXX |
$XXX,XXX |
| XXX XX, XXXX |
XXXXXX XXX XXXX |
$XXX,XXX |
| XXXXXXXX XXXX | XXX XX, XXXX | $630,000 XXX XXXX |
| XXXXXXXX XXXXXX | XXX XX, XXXX | $645,000 XXX XXXX |

École élémentaire du Chêne
Elementary: PublicSt Johns School
Elementary: CatholicSt Michaels Separate School
Elementary: CatholicMontclair Public School
Elementary: PublicMunn's Public School
Elementary: PublicSunningdale Public School
Elementary: PublicÉcole secondaire Gaétan Gervais
Secondary: PublicGary Allan High School - Oakville
Secondary: PublicGary Allan High School - STEP
Secondary: PublicHoly Trinity Catholic Secondary School
Secondary: CatholicIroquois Ridge High School
Secondary: PublicWhite Oaks High School
Secondary: Public- 2 bath
- 3 bed
13 Orsett Street, Oakville, Ontario • L6H 2N8 • College Park



