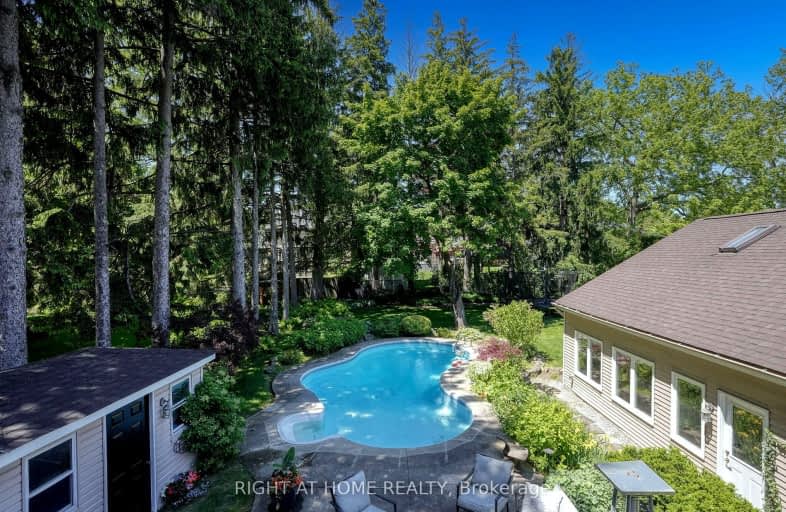Somewhat Walkable
- Some errands can be accomplished on foot.
53
/100
Some Transit
- Most errands require a car.
38
/100
Somewhat Bikeable
- Most errands require a car.
42
/100

Oakwood Public School
Elementary: Public
1.97 km
St James Separate School
Elementary: Catholic
0.81 km
École élémentaire Patricia-Picknell
Elementary: Public
1.75 km
ÉÉC Sainte-Marie-Oakville
Elementary: Catholic
1.38 km
W H Morden Public School
Elementary: Public
0.52 km
Pine Grove Public School
Elementary: Public
0.94 km
École secondaire Gaétan Gervais
Secondary: Public
3.50 km
Gary Allan High School - Oakville
Secondary: Public
3.92 km
Gary Allan High School - STEP
Secondary: Public
3.92 km
Thomas A Blakelock High School
Secondary: Public
1.29 km
St Thomas Aquinas Roman Catholic Secondary School
Secondary: Catholic
0.86 km
White Oaks High School
Secondary: Public
3.98 km
-
Trafalgar Park
Oakville ON 1.33km -
Tannery Park
10 WALKER St, Oakville ON 1.91km -
Lakeside Park
2 Navy St (at Front St.), Oakville ON L6J 2Y5 2.12km
-
TD Bank Financial Group
231 N Service Rd W (Dorval), Oakville ON L6M 3R2 2.72km -
TD Bank Financial Group
321 Iroquois Shore Rd, Oakville ON L6H 1M3 3.94km -
RBC Royal Bank
2501 3rd Line (Dundas St W), Oakville ON L6M 5A9 6.4km


