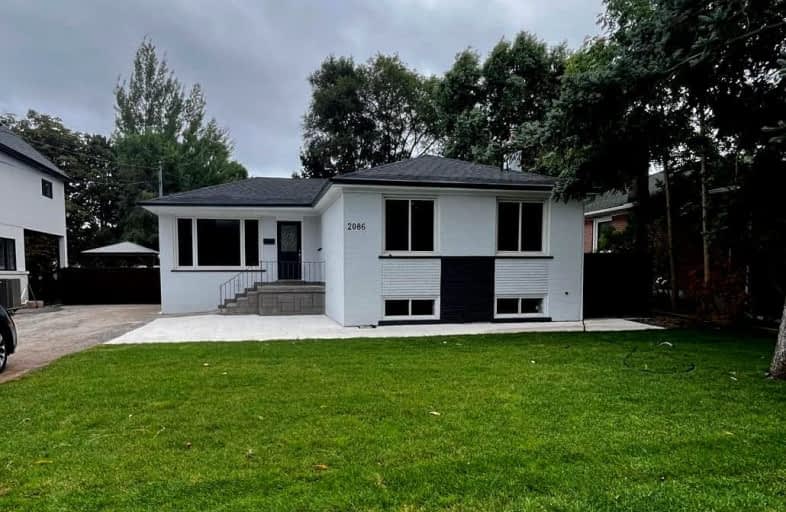Somewhat Walkable
- Some errands can be accomplished on foot.
Good Transit
- Some errands can be accomplished by public transportation.
Bikeable
- Some errands can be accomplished on bike.

École élémentaire Patricia-Picknell
Elementary: PublicBrookdale Public School
Elementary: PublicGladys Speers Public School
Elementary: PublicSt Joseph's School
Elementary: CatholicEastview Public School
Elementary: PublicSt Dominics Separate School
Elementary: CatholicGary Allan High School - Oakville
Secondary: PublicAbbey Park High School
Secondary: PublicGarth Webb Secondary School
Secondary: PublicSt Ignatius of Loyola Secondary School
Secondary: CatholicThomas A Blakelock High School
Secondary: PublicSt Thomas Aquinas Roman Catholic Secondary School
Secondary: Catholic-
Coronation Park
1426 Lakeshore Rd W (at Westminster Dr.), Oakville ON L6L 1G2 1.92km -
Heritage Way Park
Oakville ON 2.96km -
Trafalgar Park
Oakville ON 4.2km
-
Business Related
240 N Service Rd W, Oakville ON L6M 2Y5 4.29km -
BMO Bank of Montreal
530 Kerr St, Oakville ON L6K 3C7 4.31km -
TD Bank Financial Group
282 Lakeshore Rd E, Oakville ON L6J 1J1 5.53km
- 2 bath
- 3 bed
- 1500 sqft
2132 Hixon Street, Oakville, Ontario • L6L 1T4 • 1017 - SW Southwest














