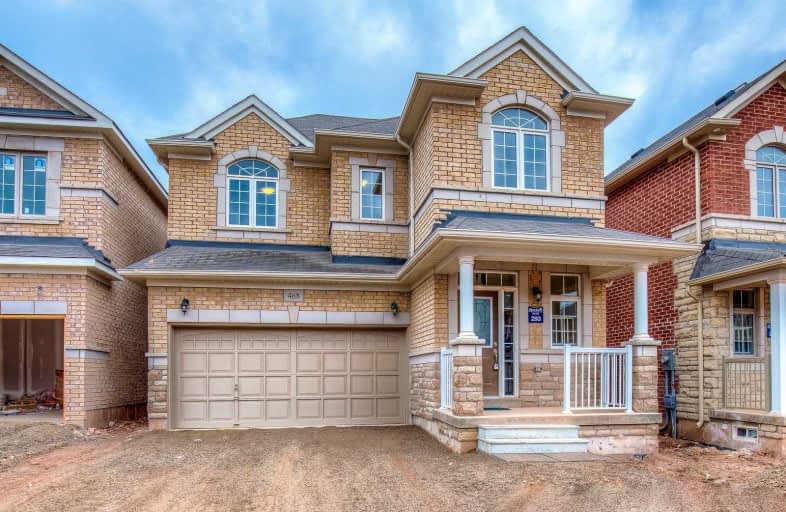Sold on Oct 23, 2019
Note: Property is not currently for sale or for rent.

-
Type: Detached
-
Style: 2-Storey
-
Size: 2500 sqft
-
Lot Size: 35.1 x 90.22 Feet
-
Age: New
-
Taxes: $6,510 per year
-
Days on Site: 113 Days
-
Added: Oct 23, 2019 (3 months on market)
-
Updated:
-
Last Checked: 2 hours ago
-
MLS®#: W4502756
-
Listed By: Right at home realty inc., brokerage
Starlane 2018 Built Beautiful Upper Oaks Home, Model Bronte 7, Elevation 1. Lot 293. 2658 Sqft. With Lots Of $$$ Spent On Upgrade. Upgraded Hardwood Flooring On Main Level And Stairs And Stained.200 Amp Electric Service.Great Functional Layout. Master Has 5Pc Ensuite Bathroom, 2nd Bdrm Has Ensuite 4Pc Bathrm, 3rd And 4th Bdrm Has Semi-Ensuite 4Pc Bathrm, Close To All Amenities, Golf Course,School,Hwy 403/407,Qew, Oakville Go Station And Public Transportation.
Extras
High Quality Stainless Steel Samsung Appliances (Fridge, Gas Stove, Dishwasher, Washer, Dryer) Exhaust Vent Hood. Washer And Dryer On 2nd Floor. Rough In Central Vacuum
Property Details
Facts for 468 Grindstone Trail, Oakville
Status
Days on Market: 113
Last Status: Sold
Sold Date: Oct 23, 2019
Closed Date: Oct 28, 2019
Expiry Date: Nov 02, 2019
Sold Price: $1,168,000
Unavailable Date: Oct 23, 2019
Input Date: Jul 02, 2019
Property
Status: Sale
Property Type: Detached
Style: 2-Storey
Size (sq ft): 2500
Age: New
Area: Oakville
Community: Rural Oakville
Availability Date: Tbd
Inside
Bedrooms: 4
Bathrooms: 4
Kitchens: 1
Rooms: 8
Den/Family Room: Yes
Air Conditioning: Central Air
Fireplace: Yes
Laundry Level: Upper
Washrooms: 4
Utilities
Electricity: Yes
Gas: Yes
Cable: Available
Telephone: Available
Building
Basement: Unfinished
Heat Type: Forced Air
Heat Source: Gas
Exterior: Brick
Water Supply: Municipal
Special Designation: Unknown
Parking
Driveway: Pvt Double
Garage Spaces: 2
Garage Type: Built-In
Covered Parking Spaces: 2
Total Parking Spaces: 4
Fees
Tax Year: 2018
Tax Legal Description: Plan 20M 1183 Lot 293
Taxes: $6,510
Highlights
Feature: Public Trans
Feature: School
Land
Cross Street: 8th Line And Dundas
Municipality District: Oakville
Fronting On: South
Parcel Number: 249300504
Pool: None
Sewer: Sewers
Lot Depth: 90.22 Feet
Lot Frontage: 35.1 Feet
Acres: < .50
Waterfront: None
Rooms
Room details for 468 Grindstone Trail, Oakville
| Type | Dimensions | Description |
|---|---|---|
| Living Main | 4.27 x 5.49 | Hardwood Floor, Combined W/Dining |
| Family Main | 3.05 x 5.49 | Hardwood Floor, Fireplace, Crown Moulding |
| Library Main | 2.74 x 3.05 | Hardwood Floor |
| Kitchen Main | 2.13 x 4.27 | Centre Island, Stainless Steel Appl, O/Looks Backyard |
| Breakfast Main | 2.44 x 4.27 | Ceramic Floor, O/Looks Backyard, W/O To Deck |
| Master 2nd | 4.57 x 4.88 | Broadloom, 5 Pc Ensuite, W/I Closet |
| 2nd Br 2nd | 3.36 x 3.66 | Broadloom, Ensuite Bath, 4 Pc Ensuite |
| 3rd Br 2nd | 3.35 x 3.35 | Broadloom, Semi Ensuite, 4 Pc Bath |
| 4th Br 2nd | 3.35 x 3.35 | Broadloom, Semi Ensuite, 4 Pc Bath |
| Laundry 2nd | - |
| XXXXXXXX | XXX XX, XXXX |
XXXX XXX XXXX |
$X,XXX,XXX |
| XXX XX, XXXX |
XXXXXX XXX XXXX |
$X,XXX,XXX | |
| XXXXXXXX | XXX XX, XXXX |
XXXXXXX XXX XXXX |
|
| XXX XX, XXXX |
XXXXXX XXX XXXX |
$X,XXX,XXX | |
| XXXXXXXX | XXX XX, XXXX |
XXXXXX XXX XXXX |
$X,XXX |
| XXX XX, XXXX |
XXXXXX XXX XXXX |
$X,XXX | |
| XXXXXXXX | XXX XX, XXXX |
XXXXXXX XXX XXXX |
|
| XXX XX, XXXX |
XXXXXX XXX XXXX |
$X,XXX,XXX |
| XXXXXXXX XXXX | XXX XX, XXXX | $1,168,000 XXX XXXX |
| XXXXXXXX XXXXXX | XXX XX, XXXX | $1,249,999 XXX XXXX |
| XXXXXXXX XXXXXXX | XXX XX, XXXX | XXX XXXX |
| XXXXXXXX XXXXXX | XXX XX, XXXX | $1,199,000 XXX XXXX |
| XXXXXXXX XXXXXX | XXX XX, XXXX | $2,700 XXX XXXX |
| XXXXXXXX XXXXXX | XXX XX, XXXX | $2,700 XXX XXXX |
| XXXXXXXX XXXXXXX | XXX XX, XXXX | XXX XXXX |
| XXXXXXXX XXXXXX | XXX XX, XXXX | $1,250,000 XXX XXXX |

St. Gregory the Great (Elementary)
Elementary: CatholicSheridan Public School
Elementary: PublicPost's Corners Public School
Elementary: PublicSt Marguerite d'Youville Elementary School
Elementary: CatholicSt Andrew Catholic School
Elementary: CatholicJoshua Creek Public School
Elementary: PublicGary Allan High School - Oakville
Secondary: PublicGary Allan High School - STEP
Secondary: PublicLoyola Catholic Secondary School
Secondary: CatholicHoly Trinity Catholic Secondary School
Secondary: CatholicIroquois Ridge High School
Secondary: PublicWhite Oaks High School
Secondary: Public- 3 bath
- 4 bed
- 2000 sqft
2104 Laurelwood Drive, Oakville, Ontario • L6H 4S7 • Iroquois Ridge North
- 3 bath
- 4 bed
- 2000 sqft
3067 Max Khan Boulevard, Oakville, Ontario • L6H 7H5 • Rural Oakville
- 4 bath
- 4 bed
1261 Jezero Crescent, Oakville, Ontario • L6H 0B5 • Iroquois Ridge North





