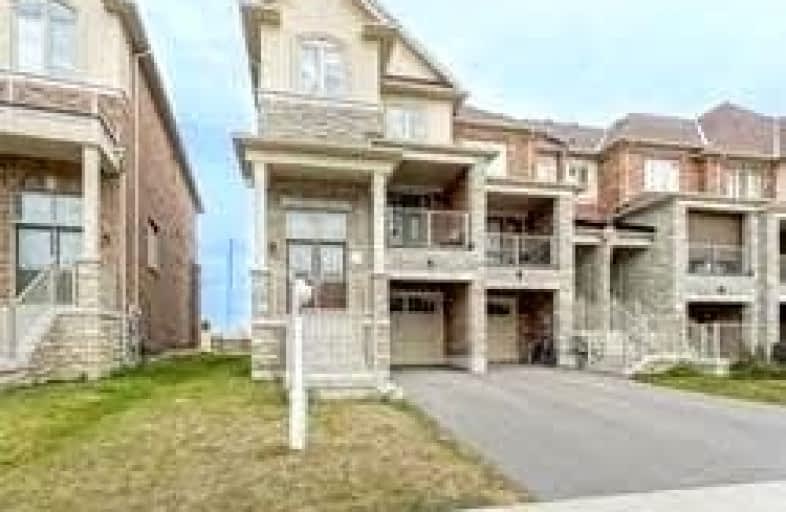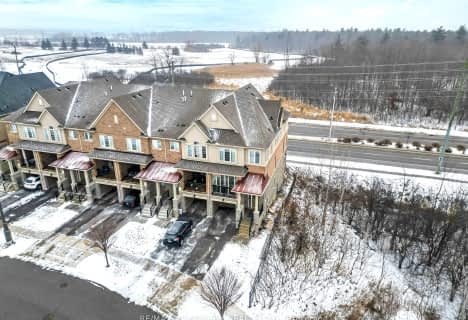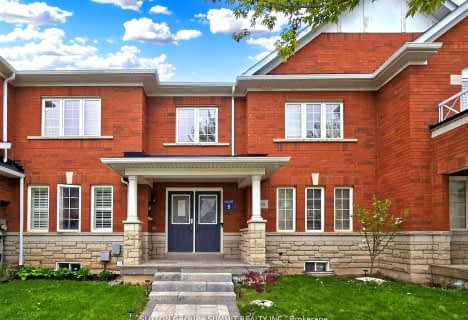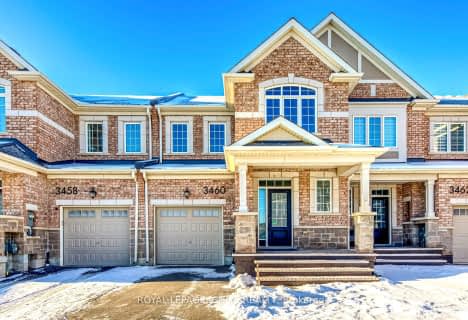
St. Gregory the Great (Elementary)
Elementary: CatholicOur Lady of Peace School
Elementary: CatholicOodenawi Public School
Elementary: PublicSt. John Paul II Catholic Elementary School
Elementary: CatholicEmily Carr Public School
Elementary: PublicForest Trail Public School (Elementary)
Elementary: PublicGary Allan High School - Oakville
Secondary: PublicÉSC Sainte-Trinité
Secondary: CatholicAbbey Park High School
Secondary: PublicGarth Webb Secondary School
Secondary: PublicSt Ignatius of Loyola Secondary School
Secondary: CatholicHoly Trinity Catholic Secondary School
Secondary: Catholic- — bath
- — bed
- — sqft
542 Stream Crescent East, Oakville, Ontario • L6M 1N7 • Rural Oakville
- 3 bath
- 3 bed
- 1500 sqft
136 Marigold Gardens, Oakville, Ontario • L6H 7X7 • Rural Oakville
- 5 bath
- 3 bed
- 1500 sqft
504 Sixteen Mile Drive, Oakville, Ontario • L6M 0R2 • 1008 - GO Glenorchy
- 4 bath
- 4 bed
- 1500 sqft
3243 William Coltson Avenue, Oakville, Ontario • L6H 0X1 • Rural Oakville
- 4 bath
- 4 bed
- 1500 sqft
3215 William Coltson Avenue, Oakville, Ontario • L6H 0X1 • Rural Oakville
- 4 bath
- 3 bed
- 1500 sqft
2440 Wooden Hill Circle, Oakville, Ontario • L6M 4E3 • West Oak Trails
- 3 bath
- 4 bed
- 1500 sqft
3098 Ernest Appelbe Boulevard, Oakville, Ontario • L6H 0P3 • Rural Oakville
- 4 bath
- 3 bed
- 1500 sqft
3460 Vernon Powell Drive, Oakville, Ontario • L6H 0Y1 • Rural Oakville














