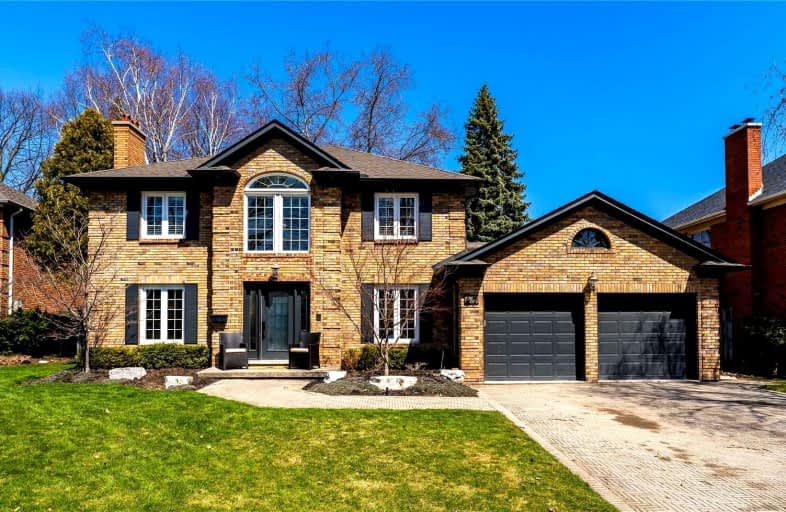Car-Dependent
- Almost all errands require a car.
Some Transit
- Most errands require a car.
Bikeable
- Some errands can be accomplished on bike.

St Patrick Separate School
Elementary: CatholicAscension Separate School
Elementary: CatholicMohawk Gardens Public School
Elementary: PublicGladys Speers Public School
Elementary: PublicEastview Public School
Elementary: PublicSt Dominics Separate School
Elementary: CatholicRobert Bateman High School
Secondary: PublicAbbey Park High School
Secondary: PublicNelson High School
Secondary: PublicSt Ignatius of Loyola Secondary School
Secondary: CatholicThomas A Blakelock High School
Secondary: PublicSt Thomas Aquinas Roman Catholic Secondary School
Secondary: Catholic-
Riverview Park - Bronte
0.79km -
Shell Gas
3376 Lakeshore W, Oakville ON 1.12km -
Sir John Colborne Park
Lakeshore Rd W, Oakville ON 2.79km
-
CIBC Cash Dispenser
2451 Lakeshore Rd W, Oakville ON L6L 1H6 1.2km -
BMO Bank of Montreal
5111 New St, Burlington ON L7L 1V2 3.45km -
CIBC
4490 Fairview St (Fairview), Burlington ON L7L 5P9 3.91km
- 7 bath
- 5 bed
- 3500 sqft
137 Spring Azure Crescent, Oakville, Ontario • L6L 6V8 • Bronte West
- 3 bath
- 3 bed
- 1100 sqft
1554 VENETIA Drive, Oakville, Ontario • L6L 1K7 • 1017 - SW Southwest
- 5 bath
- 4 bed
- 3000 sqft
3395 Fox Run Circle, Oakville, Ontario • L6L 6W4 • 1001 - BR Bronte
- 3 bath
- 3 bed
- 1500 sqft
30 Nelson Street, Oakville, Ontario • L6L 3H6 • 1001 - BR Bronte
- 5 bath
- 4 bed
- 2500 sqft
2349 Belyea Street, Oakville, Ontario • L6L 1N8 • 1001 - BR Bronte














