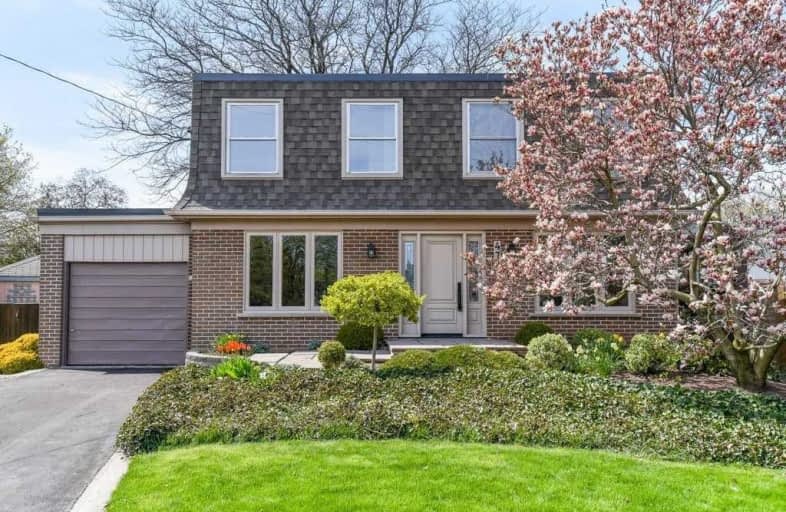Sold on Jul 14, 2020
Note: Property is not currently for sale or for rent.

-
Type: Detached
-
Style: 2-Storey
-
Size: 1500 sqft
-
Lot Size: 50.68 x 111.62 Feet
-
Age: 51-99 years
-
Taxes: $4,423 per year
-
Days on Site: 7 Days
-
Added: Jul 07, 2020 (1 week on market)
-
Updated:
-
Last Checked: 1 hour ago
-
MLS®#: W4821341
-
Listed By: Royal lepage real estate services ltd., brokerage
24 Hour Open House! View The 3D Virtual Home Tour. Feels Like You Are Walking Inside The Home & Let's You Experience The Home Down To The Smallest Detail. Fabulous Location! 4 Bedroom Home On A Beautiful Private Pie Shaped Lot Surrounded By Mature Trees & Landscaping On A Family Friendly Quiet Crescent Near Schools & Major Highways & Go Transit.
Extras
Fridge, Stove, Built-In Dishwasher, Built-In Microwave, Washer & Dryer (All Appliances As Is), All Electric Light Fixtures, All Window Coverings, Central Vac, Gazebo, Shed, Outdoor Table, Bench & Bar
Property Details
Facts for 472 Southland Crescent, Oakville
Status
Days on Market: 7
Last Status: Sold
Sold Date: Jul 14, 2020
Closed Date: Aug 19, 2020
Expiry Date: Oct 06, 2020
Sold Price: $951,000
Unavailable Date: Jul 14, 2020
Input Date: Jul 07, 2020
Property
Status: Sale
Property Type: Detached
Style: 2-Storey
Size (sq ft): 1500
Age: 51-99
Area: Oakville
Community: Bronte West
Availability Date: Flexible
Inside
Bedrooms: 4
Bathrooms: 2
Kitchens: 1
Rooms: 7
Den/Family Room: No
Air Conditioning: Central Air
Fireplace: Yes
Laundry Level: Lower
Central Vacuum: Y
Washrooms: 2
Building
Basement: Finished
Basement 2: Full
Heat Type: Forced Air
Heat Source: Gas
Exterior: Brick
Energy Certificate: N
Green Verification Status: N
Water Supply: Municipal
Special Designation: Unknown
Other Structures: Garden Shed
Parking
Driveway: Private
Garage Spaces: 1
Garage Type: Attached
Covered Parking Spaces: 3
Total Parking Spaces: 4
Fees
Tax Year: 2020
Tax Legal Description: Lt 114, Pl 1060 ; S/T 119154 Oakville
Taxes: $4,423
Highlights
Feature: Level
Feature: Park
Feature: Rec Centre
Feature: School
Feature: Wooded/Treed
Land
Cross Street: Stanfield To Southla
Municipality District: Oakville
Fronting On: North
Parcel Number: 248510332
Pool: None
Sewer: Sewers
Lot Depth: 111.62 Feet
Lot Frontage: 50.68 Feet
Lot Irregularities: 106.18' X 127.38' Pie
Acres: < .50
Zoning: Residential
Additional Media
- Virtual Tour: https://unbranded.youriguide.com/472_southland_crescent_oakville_on
Rooms
Room details for 472 Southland Crescent, Oakville
| Type | Dimensions | Description |
|---|---|---|
| Dining Main | 3.03 x 4.67 | Skylight, Hardwood Floor, Fireplace |
| Kitchen Main | 3.26 x 3.50 | California Shutters, Breakfast Bar, Window |
| Living Main | 3.47 x 6.65 | California Shutters, B/I Bookcase, Large Window |
| Bathroom Main | - | 2 Pc Bath |
| Master 2nd | 4.13 x 4.33 | Hardwood Floor, Double Closet, Ceiling Fan |
| 2nd Br 2nd | 4.13 x 4.17 | Hardwood Floor, Closet |
| 3rd Br 2nd | 2.59 x 3.55 | Broadloom, Closet |
| 4th Br 2nd | 2.70 x 3.25 | Hardwood Floor, Closet |
| Bathroom 2nd | - | 4 Pc Bath |
| Rec Bsmt | 5.83 x 6.53 | Broadloom, B/I Shelves |
| Laundry Bsmt | - | |
| Workshop Bsmt | - |
| XXXXXXXX | XXX XX, XXXX |
XXXX XXX XXXX |
$XXX,XXX |
| XXX XX, XXXX |
XXXXXX XXX XXXX |
$XXX,XXX | |
| XXXXXXXX | XXX XX, XXXX |
XXXXXXX XXX XXXX |
|
| XXX XX, XXXX |
XXXXXX XXX XXXX |
$XXX,XXX | |
| XXXXXXXX | XXX XX, XXXX |
XXXXXXX XXX XXXX |
|
| XXX XX, XXXX |
XXXXXX XXX XXXX |
$X,XXX,XXX | |
| XXXXXXXX | XXX XX, XXXX |
XXXXXXX XXX XXXX |
|
| XXX XX, XXXX |
XXXXXX XXX XXXX |
$X,XXX,XXX | |
| XXXXXXXX | XXX XX, XXXX |
XXXXXXX XXX XXXX |
|
| XXX XX, XXXX |
XXXXXX XXX XXXX |
$X,XXX,XXX |
| XXXXXXXX XXXX | XXX XX, XXXX | $951,000 XXX XXXX |
| XXXXXXXX XXXXXX | XXX XX, XXXX | $959,000 XXX XXXX |
| XXXXXXXX XXXXXXX | XXX XX, XXXX | XXX XXXX |
| XXXXXXXX XXXXXX | XXX XX, XXXX | $979,000 XXX XXXX |
| XXXXXXXX XXXXXXX | XXX XX, XXXX | XXX XXXX |
| XXXXXXXX XXXXXX | XXX XX, XXXX | $1,015,000 XXX XXXX |
| XXXXXXXX XXXXXXX | XXX XX, XXXX | XXX XXXX |
| XXXXXXXX XXXXXX | XXX XX, XXXX | $1,028,000 XXX XXXX |
| XXXXXXXX XXXXXXX | XXX XX, XXXX | XXX XXXX |
| XXXXXXXX XXXXXX | XXX XX, XXXX | $1,049,000 XXX XXXX |

École élémentaire Patricia-Picknell
Elementary: PublicBrookdale Public School
Elementary: PublicGladys Speers Public School
Elementary: PublicSt Joseph's School
Elementary: CatholicEastview Public School
Elementary: PublicSt Dominics Separate School
Elementary: CatholicRobert Bateman High School
Secondary: PublicAbbey Park High School
Secondary: PublicGarth Webb Secondary School
Secondary: PublicSt Ignatius of Loyola Secondary School
Secondary: CatholicThomas A Blakelock High School
Secondary: PublicSt Thomas Aquinas Roman Catholic Secondary School
Secondary: Catholic

