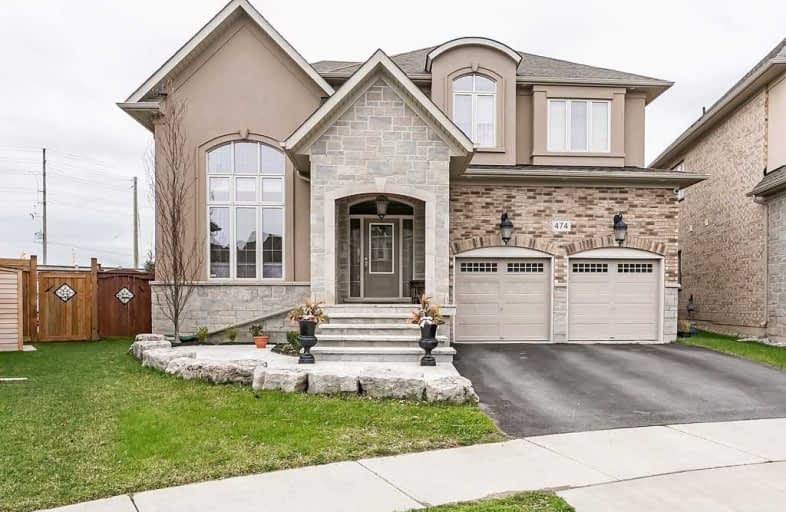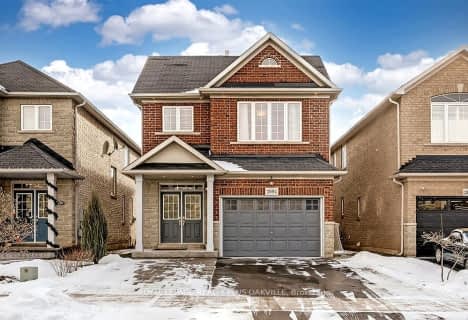
St. Gregory the Great (Elementary)
Elementary: CatholicOur Lady of Peace School
Elementary: CatholicSt. Teresa of Calcutta Elementary School
Elementary: CatholicOodenawi Public School
Elementary: PublicForest Trail Public School (Elementary)
Elementary: PublicWest Oak Public School
Elementary: PublicGary Allan High School - Oakville
Secondary: PublicÉSC Sainte-Trinité
Secondary: CatholicAbbey Park High School
Secondary: PublicGarth Webb Secondary School
Secondary: PublicSt Ignatius of Loyola Secondary School
Secondary: CatholicHoly Trinity Catholic Secondary School
Secondary: Catholic- 4 bath
- 4 bed
- 3000 sqft
49 Threshing Mill Boulevard, Oakville, Ontario • L6H 0V6 • Rural Oakville
- 4 bath
- 4 bed
- 2000 sqft
2094 Tovell Drive, Oakville, Ontario • L6M 0C4 • West Oak Trails
- 4 bath
- 4 bed
- 2500 sqft
265 River Glen Boulevard, Oakville, Ontario • L6H 5Y1 • 1015 - RO River Oaks
- 5 bath
- 4 bed
- 3000 sqft
3144 Harasym Trail, Oakville, Ontario • L6M 4L1 • Rural Oakville
- 4 bath
- 4 bed
- 2500 sqft
423 Grindstone Trail, Oakville, Ontario • L6H 0S1 • Rural Oakville
- 4 bath
- 4 bed
- 3000 sqft
3351 Harasym Trail, Oakville, Ontario • L6M 5L8 • Rural Oakville














