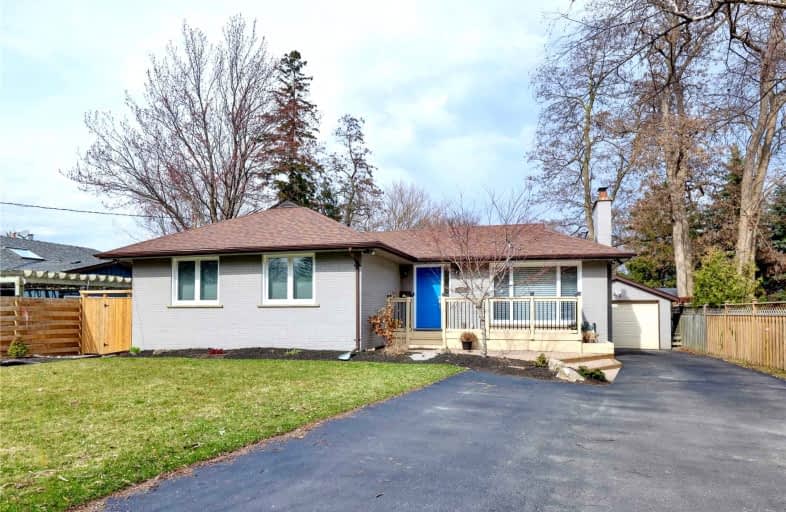
New Central Public School
Elementary: Public
2.80 km
St Luke Elementary School
Elementary: Catholic
2.15 km
St Vincent's Catholic School
Elementary: Catholic
1.37 km
E J James Public School
Elementary: Public
1.12 km
Maple Grove Public School
Elementary: Public
0.66 km
James W. Hill Public School
Elementary: Public
2.62 km
École secondaire Gaétan Gervais
Secondary: Public
3.61 km
Clarkson Secondary School
Secondary: Public
3.00 km
Iona Secondary School
Secondary: Catholic
4.76 km
Oakville Trafalgar High School
Secondary: Public
0.59 km
Iroquois Ridge High School
Secondary: Public
3.68 km
White Oaks High School
Secondary: Public
4.03 km














