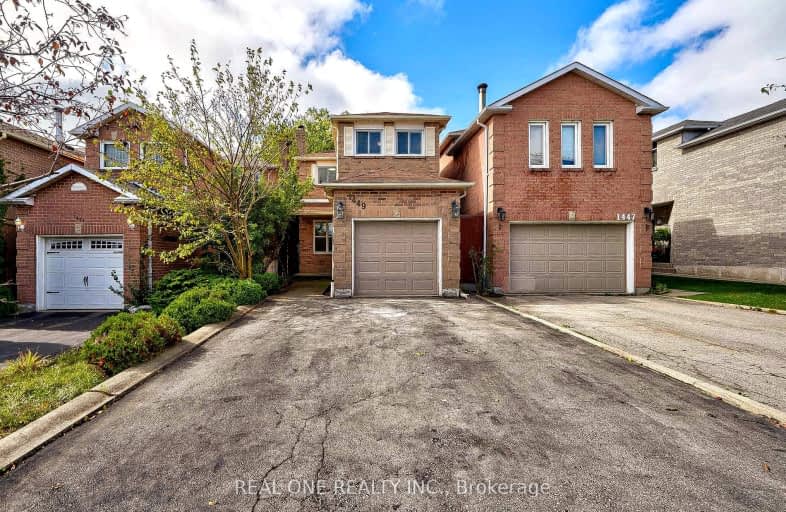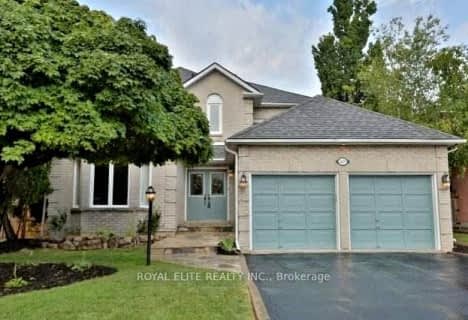Car-Dependent
- Most errands require a car.
47
/100
Some Transit
- Most errands require a car.
35
/100
Somewhat Bikeable
- Most errands require a car.
46
/100

Hillside Public School Public School
Elementary: Public
2.08 km
St Helen Separate School
Elementary: Catholic
1.62 km
St Luke Elementary School
Elementary: Catholic
0.61 km
Thorn Lodge Public School
Elementary: Public
2.52 km
Homelands Senior Public School
Elementary: Public
2.69 km
James W. Hill Public School
Elementary: Public
0.63 km
École secondaire Gaétan Gervais
Secondary: Public
4.76 km
Erindale Secondary School
Secondary: Public
4.38 km
Clarkson Secondary School
Secondary: Public
1.92 km
Iona Secondary School
Secondary: Catholic
2.92 km
Oakville Trafalgar High School
Secondary: Public
3.16 km
Iroquois Ridge High School
Secondary: Public
2.72 km
-
North Ridge Trail Park
Ontario 3.17km -
Sawmill Creek
Sawmill Valley & Burnhamthorpe, Mississauga ON 5.69km -
Jack Darling Leash Free Dog Park
1180 Lakeshore Rd W, Mississauga ON L5H 1J4 6.01km
-
TD Bank Financial Group
2325 Trafalgar Rd (at Rosegate Way), Oakville ON L6H 6N9 3.97km -
CIBC
271 Hays Blvd, Oakville ON L6H 6Z3 4.3km -
TD Bank Financial Group
2200 Burnhamthorpe Rd W (at Erin Mills Pkwy), Mississauga ON L5L 5Z5 5.21km














