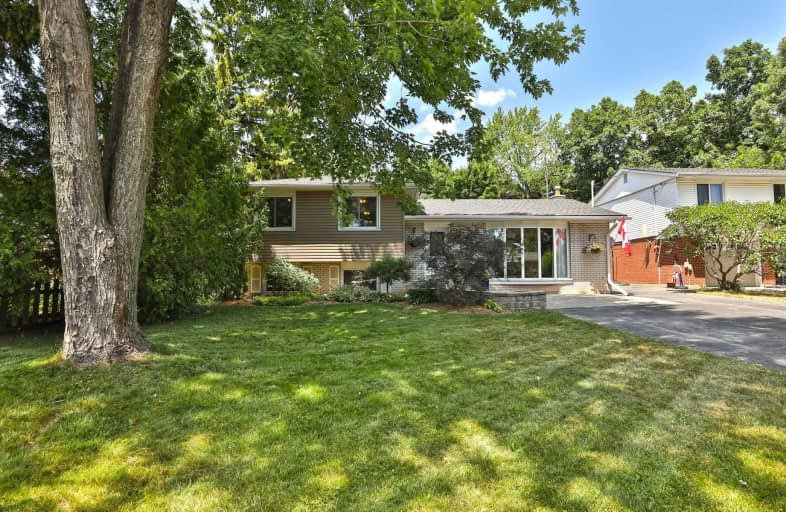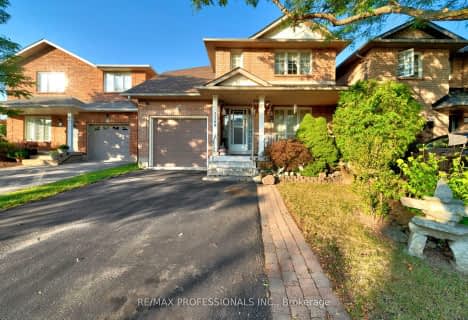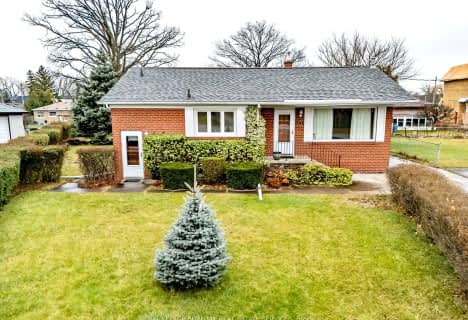
École élémentaire Patricia-Picknell
Elementary: Public
1.75 km
Brookdale Public School
Elementary: Public
1.96 km
Gladys Speers Public School
Elementary: Public
0.17 km
St Joseph's School
Elementary: Catholic
1.74 km
Eastview Public School
Elementary: Public
1.17 km
St Dominics Separate School
Elementary: Catholic
1.09 km
Robert Bateman High School
Secondary: Public
5.05 km
Abbey Park High School
Secondary: Public
3.27 km
Garth Webb Secondary School
Secondary: Public
4.07 km
St Ignatius of Loyola Secondary School
Secondary: Catholic
4.04 km
Thomas A Blakelock High School
Secondary: Public
2.09 km
St Thomas Aquinas Roman Catholic Secondary School
Secondary: Catholic
4.13 km











