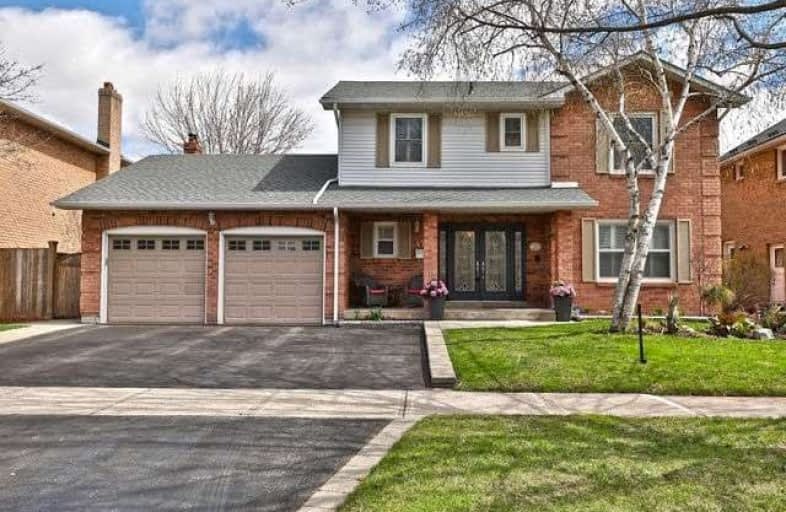Sold on May 02, 2019
Note: Property is not currently for sale or for rent.

-
Type: Detached
-
Style: 2-Storey
-
Lot Size: 62 x 97 Feet
-
Age: No Data
-
Taxes: $4,950 per year
-
Days on Site: 6 Days
-
Added: Sep 07, 2019 (6 days on market)
-
Updated:
-
Last Checked: 1 hour ago
-
MLS®#: W4428646
-
Listed By: Royal lepage realty plus oakville, brokerage
Quiet Crescent, S/W Oakville,Over 2000 Sf, 4+1Beds, M/F Family Room & Laundry, New Custom Built In's In Family Room With Elegant Fp, Newer Kitchen, S/S Appliances, Quartz Counters,Newer Windows, California Shutters Thru Out, Patio Door With Built In Blinds,New Roof,3 Updated Baths, Pot Lighting,Access To Garage, Hardwood,Covered Front Porch. Professional Landscaped,Stone Patio & Walkway,New Shed,Hot Tub,Fully Fenced,Located Across From Bronte Tennis Club
Extras
Fridge, Stove, Dishwasher, Washer And Dryer, Microwave, Water Purifier, Hot Tub, New Garden Shed, 2 Garage Door Openers + Remote, All Electric Light Fixtures, All Window Coverings
Property Details
Facts for 477 Underwood Crescent, Oakville
Status
Days on Market: 6
Last Status: Sold
Sold Date: May 02, 2019
Closed Date: Aug 01, 2019
Expiry Date: Jul 31, 2019
Sold Price: $1,098,000
Unavailable Date: May 02, 2019
Input Date: Apr 26, 2019
Property
Status: Sale
Property Type: Detached
Style: 2-Storey
Area: Oakville
Community: Bronte West
Availability Date: 60-90 Days
Assessment Amount: $727,000
Assessment Year: 2016
Inside
Bedrooms: 4
Bedrooms Plus: 1
Bathrooms: 3
Kitchens: 1
Rooms: 9
Den/Family Room: Yes
Air Conditioning: Central Air
Fireplace: Yes
Laundry Level: Main
Central Vacuum: Y
Washrooms: 3
Building
Basement: Finished
Heat Type: Forced Air
Heat Source: Gas
Exterior: Brick
Exterior: Vinyl Siding
Water Supply: Municipal
Special Designation: Unknown
Parking
Driveway: Private
Garage Spaces: 2
Garage Type: Attached
Covered Parking Spaces: 3
Total Parking Spaces: 5
Fees
Tax Year: 2018
Tax Legal Description: Lot 19, Plan M222; S/T H143066
Taxes: $4,950
Land
Cross Street: Across From Tennis C
Municipality District: Oakville
Fronting On: East
Pool: None
Sewer: Sewers
Lot Depth: 97 Feet
Lot Frontage: 62 Feet
Additional Media
- Virtual Tour: https://bit.ly/2UE2JiX
Rooms
Room details for 477 Underwood Crescent, Oakville
| Type | Dimensions | Description |
|---|---|---|
| Living Main | 3.70 x 5.53 | |
| Dining Main | 3.00 x 3.70 | |
| Kitchen Main | 3.43 x 3.95 | |
| Family Main | 3.42 x 5.15 | |
| Laundry Main | - | |
| Master 2nd | 3.69 x 4.51 | |
| 2nd Br 2nd | 3.33 x 3.71 | |
| 3rd Br 2nd | 3.27 x 3.58 | |
| 4th Br 2nd | 3.27 x 3.55 | |
| Rec Lower | 3.70 x 8.51 | |
| 5th Br Lower | 3.62 x 4.23 | |
| Office Lower | 2.59 x 4.45 |
| XXXXXXXX | XXX XX, XXXX |
XXXX XXX XXXX |
$X,XXX,XXX |
| XXX XX, XXXX |
XXXXXX XXX XXXX |
$X,XXX,XXX |
| XXXXXXXX XXXX | XXX XX, XXXX | $1,098,000 XXX XXXX |
| XXXXXXXX XXXXXX | XXX XX, XXXX | $1,098,000 XXX XXXX |

École élémentaire Patricia-Picknell
Elementary: PublicBrookdale Public School
Elementary: PublicGladys Speers Public School
Elementary: PublicSt Joseph's School
Elementary: CatholicEastview Public School
Elementary: PublicSt Dominics Separate School
Elementary: CatholicRobert Bateman High School
Secondary: PublicAbbey Park High School
Secondary: PublicGarth Webb Secondary School
Secondary: PublicSt Ignatius of Loyola Secondary School
Secondary: CatholicThomas A Blakelock High School
Secondary: PublicSt Thomas Aquinas Roman Catholic Secondary School
Secondary: Catholic- 1 bath
- 4 bed
- 700 sqft
509 Vale Place, Oakville, Ontario • L6L 4R5 • Bronte East



