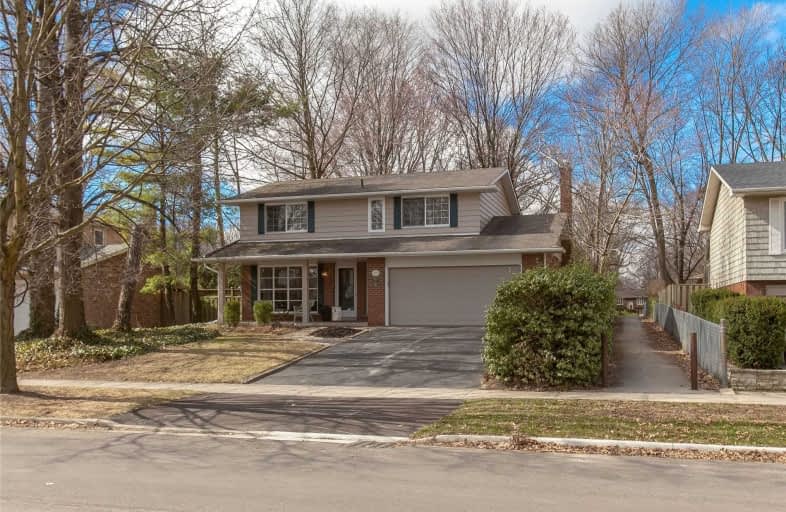Sold on Apr 24, 2020
Note: Property is not currently for sale or for rent.

-
Type: Detached
-
Style: 2-Storey
-
Size: 1500 sqft
-
Lot Size: 60.01 x 100 Feet
-
Age: 31-50 years
-
Taxes: $6,237 per year
-
Days on Site: 16 Days
-
Added: Apr 08, 2020 (2 weeks on market)
-
Updated:
-
Last Checked: 4 hours ago
-
MLS®#: W4739361
-
Listed By: Royal lepage burloak real estate services, brokerage
Dream Home Potential Minutes From Highways, The Lakeshore, Shopping, Restaurants, And Much More! This 4-Bedroom, 2+1 Bathroom Home, Set On A Quiet, Mature Tree-Lined Street Offers Family-Friendly Living At Its Best! Fully-Fenced Rear Yard Is An Idyllic Natural Retreat, With Lots Of Mature Trees And Lovely Stone Work, Making It A Beautiful, Low-Maintenance Space For Relaxing During The Coming Summer Months.
Extras
Inclusions: All Appliances As Seen, All Window Coverings, All Light Fixtures, Agdo.
Property Details
Facts for 478 Brookmill Road, Oakville
Status
Days on Market: 16
Last Status: Sold
Sold Date: Apr 24, 2020
Closed Date: Jul 22, 2020
Expiry Date: Oct 08, 2020
Sold Price: $1,150,000
Unavailable Date: Apr 24, 2020
Input Date: Apr 08, 2020
Property
Status: Sale
Property Type: Detached
Style: 2-Storey
Size (sq ft): 1500
Age: 31-50
Area: Oakville
Community: Eastlake
Availability Date: Flexible
Assessment Amount: $894,000
Assessment Year: 2016
Inside
Bedrooms: 4
Bathrooms: 3
Kitchens: 1
Rooms: 8
Den/Family Room: Yes
Air Conditioning: Central Air
Fireplace: Yes
Washrooms: 3
Building
Basement: Finished
Basement 2: Full
Heat Type: Forced Air
Heat Source: Gas
Exterior: Brick
Exterior: Vinyl Siding
Water Supply: Municipal
Special Designation: Unknown
Parking
Driveway: Pvt Double
Garage Spaces: 2
Garage Type: Attached
Covered Parking Spaces: 4
Total Parking Spaces: 6
Fees
Tax Year: 2019
Tax Legal Description: Pcl 350-1 Sec M72; Lt350, Plm72;Oakville
Taxes: $6,237
Highlights
Feature: Park
Feature: Place Of Worship
Feature: Public Transit
Feature: School
Feature: Wooded/Treed
Land
Cross Street: Ford To Dunedin To B
Municipality District: Oakville
Fronting On: West
Parcel Number: 247900148
Pool: None
Sewer: Sewers
Lot Depth: 100 Feet
Lot Frontage: 60.01 Feet
Acres: < .50
Additional Media
- Virtual Tour: https://bit.ly/2xOctBs
Rooms
Room details for 478 Brookmill Road, Oakville
| Type | Dimensions | Description |
|---|---|---|
| Kitchen Main | 2.97 x 4.80 | |
| Dining Main | 2.95 x 3.00 | |
| Living Main | 3.63 x 4.72 | |
| Family Main | 5.21 x 6.73 | |
| Master 2nd | 3.78 x 5.18 | |
| Br 2nd | 3.48 x 4.04 | |
| Br 2nd | 3.33 x 3.48 | |
| Br 2nd | 3.48 x 3.78 | |
| Rec Bsmt | 5.94 x 7.59 | |
| Laundry Bsmt | 2.31 x 2.39 | |
| Utility Bsmt | 2.11 x 3.66 | |
| Other Bsmt | 3.43 x 3.68 |
| XXXXXXXX | XXX XX, XXXX |
XXXX XXX XXXX |
$X,XXX,XXX |
| XXX XX, XXXX |
XXXXXX XXX XXXX |
$X,XXX,XXX |
| XXXXXXXX XXXX | XXX XX, XXXX | $1,150,000 XXX XXXX |
| XXXXXXXX XXXXXX | XXX XX, XXXX | $1,249,900 XXX XXXX |

St Helen Separate School
Elementary: CatholicSt Luke Elementary School
Elementary: CatholicSt Vincent's Catholic School
Elementary: CatholicE J James Public School
Elementary: PublicMaple Grove Public School
Elementary: PublicJames W. Hill Public School
Elementary: PublicÉcole secondaire Gaétan Gervais
Secondary: PublicClarkson Secondary School
Secondary: PublicIona Secondary School
Secondary: CatholicLorne Park Secondary School
Secondary: PublicOakville Trafalgar High School
Secondary: PublicIroquois Ridge High School
Secondary: Public- 2 bath
- 4 bed
- 1500 sqft
1888 Silverberry Crescent, Mississauga, Ontario • L5J 1C9 • Clarkson



