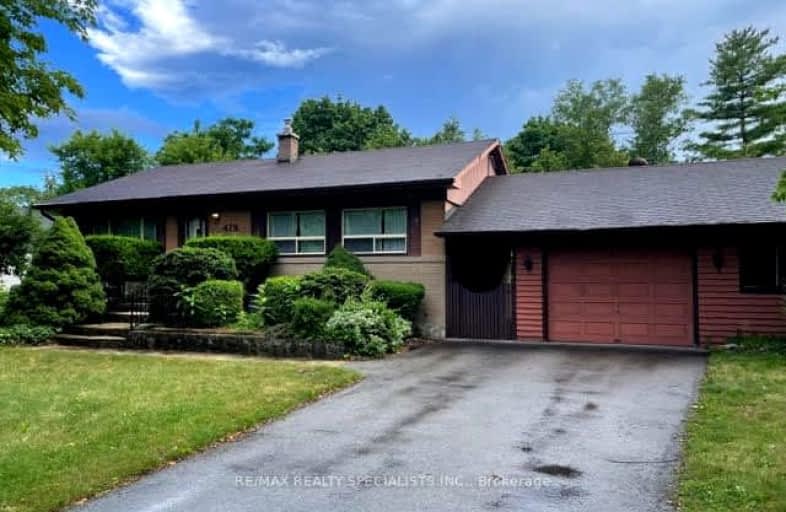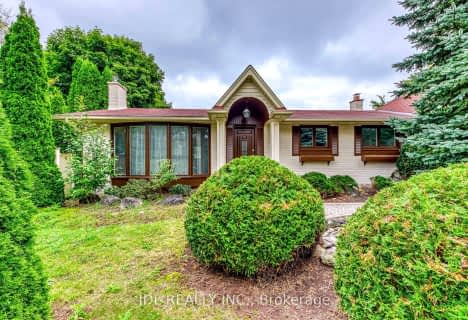Car-Dependent
- Almost all errands require a car.
Some Transit
- Most errands require a car.
Very Bikeable
- Most errands can be accomplished on bike.

New Central Public School
Elementary: PublicSt Luke Elementary School
Elementary: CatholicSt Vincent's Catholic School
Elementary: CatholicFalgarwood Public School
Elementary: PublicE J James Public School
Elementary: PublicMaple Grove Public School
Elementary: PublicÉcole secondaire Gaétan Gervais
Secondary: PublicClarkson Secondary School
Secondary: PublicOakville Trafalgar High School
Secondary: PublicSt Thomas Aquinas Roman Catholic Secondary School
Secondary: CatholicIroquois Ridge High School
Secondary: PublicWhite Oaks High School
Secondary: Public-
Kingsford Park
Oakville ON 1.81km -
Holton Heights Park
1315 Holton Heights Dr, Oakville ON 2.36km -
Litchfield Park
White Oaks Blvd (at Litchfield Rd), Oakville ON 3.05km
-
TD Bank Financial Group
282 Lakeshore Rd E, Oakville ON L6J 1J1 3.08km -
TD Bank Financial Group
2325 Trafalgar Rd (at Rosegate Way), Oakville ON L6H 6N9 4.32km -
TD Bank Financial Group
2517 Prince Michael Dr, Oakville ON L6H 0E9 4.64km
- 4 bath
- 6 bed
- 3500 sqft
1130 Ballantry Road, Oakville, Ontario • L6H 5K9 • Iroquois Ridge North
- 3 bath
- 3 bed
- 1500 sqft
1366 Edgeware Road, Oakville, Ontario • L6H 3C4 • 1005 - FA Falgarwood
- 2 bath
- 3 bed
- 2000 sqft
1195 Holton Heights Drive, Oakville, Ontario • L6H 2E6 • Iroquois Ridge South












